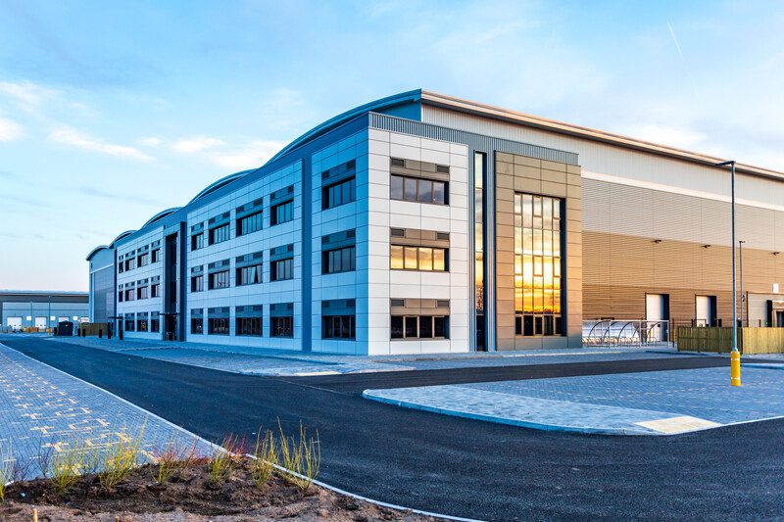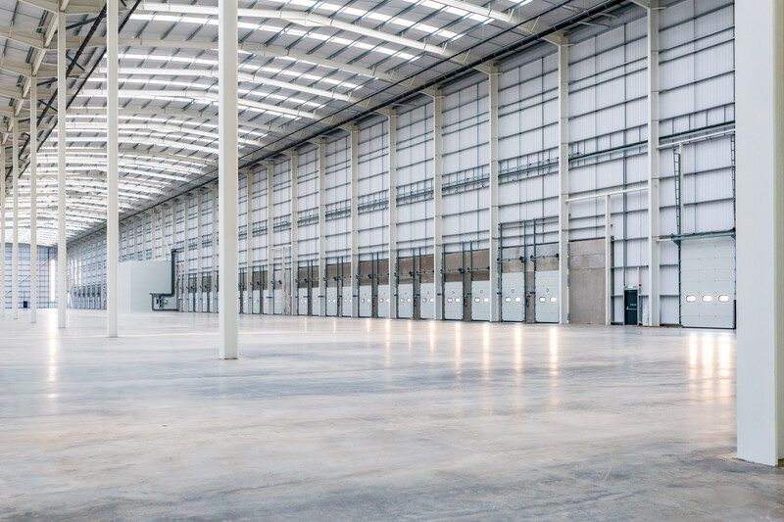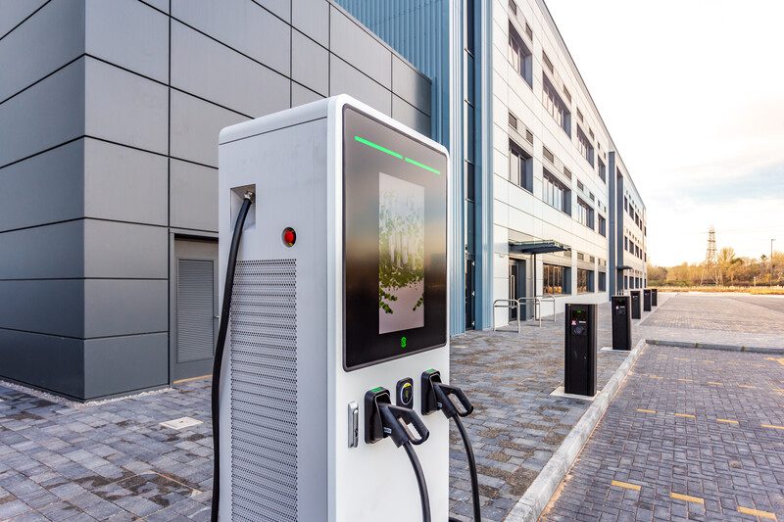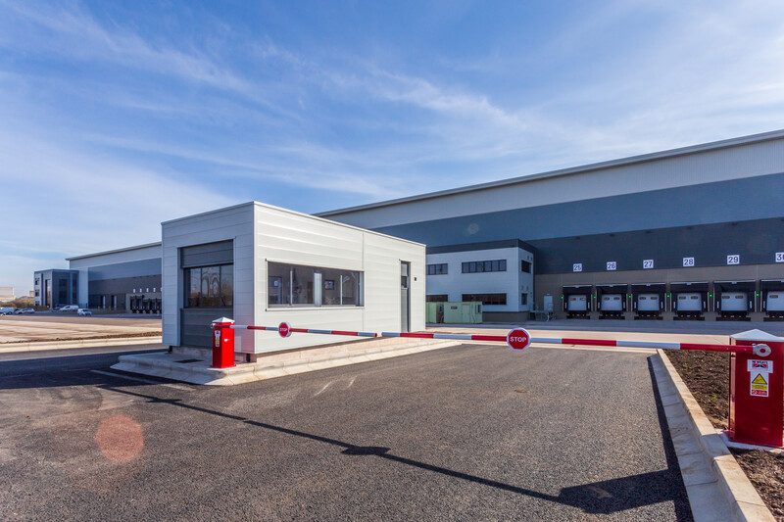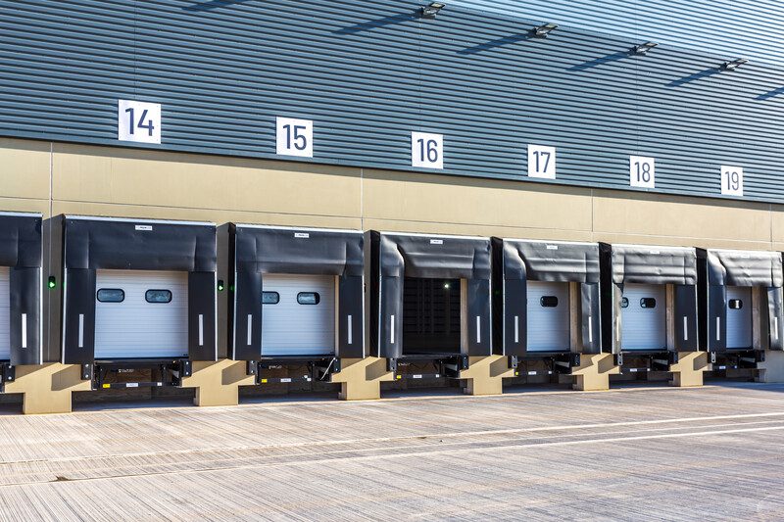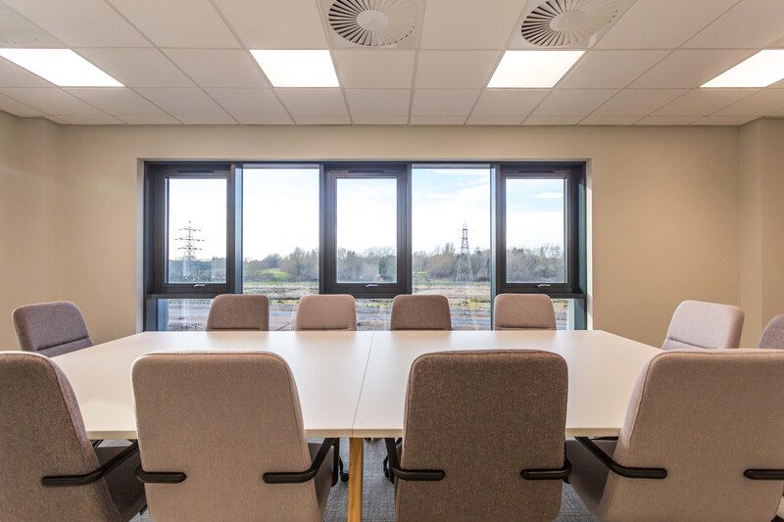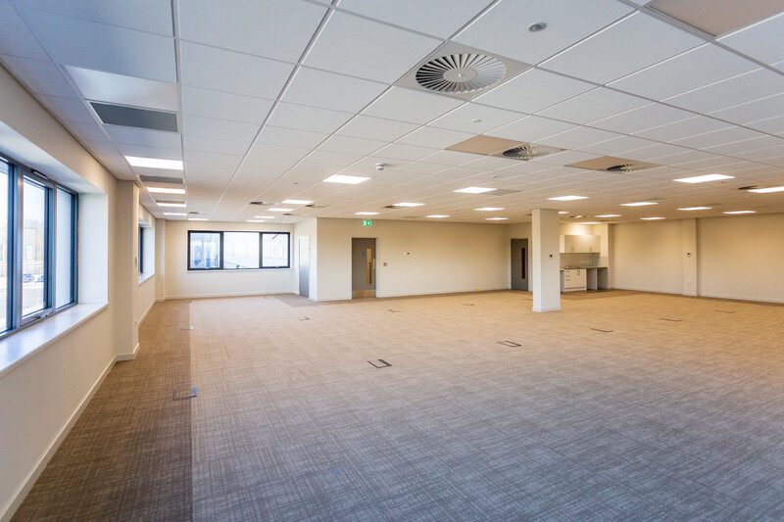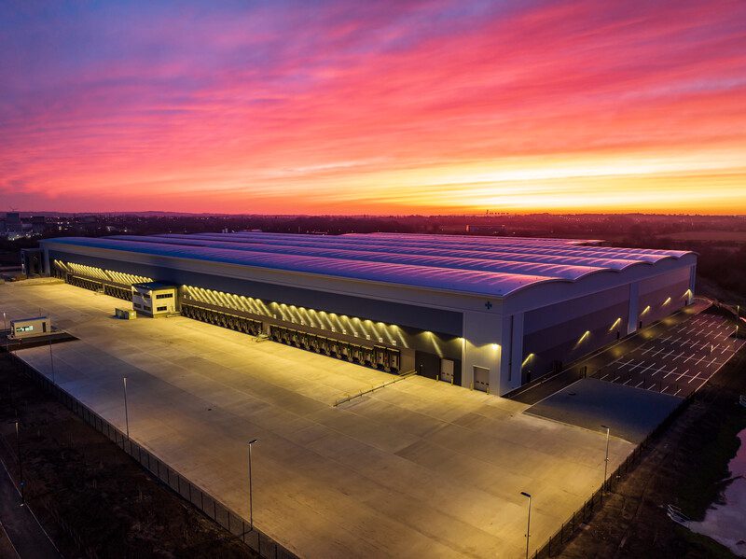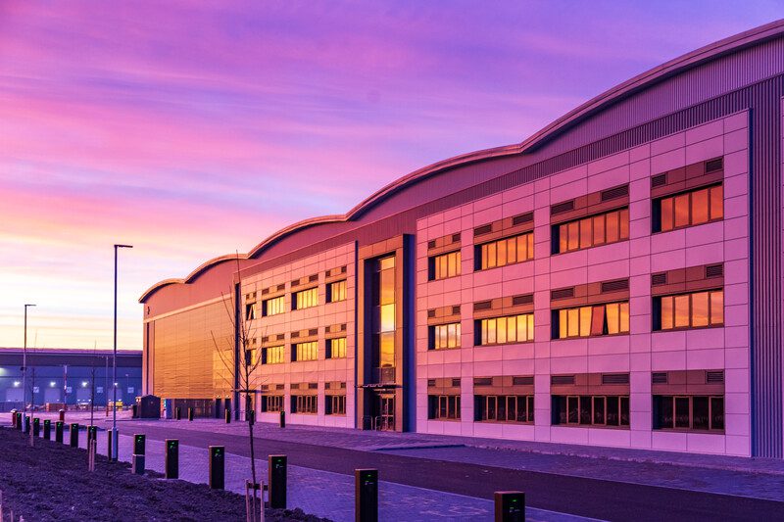SGP completes latest warehouse scheme as part of ongoing development of Infinity Park Derby
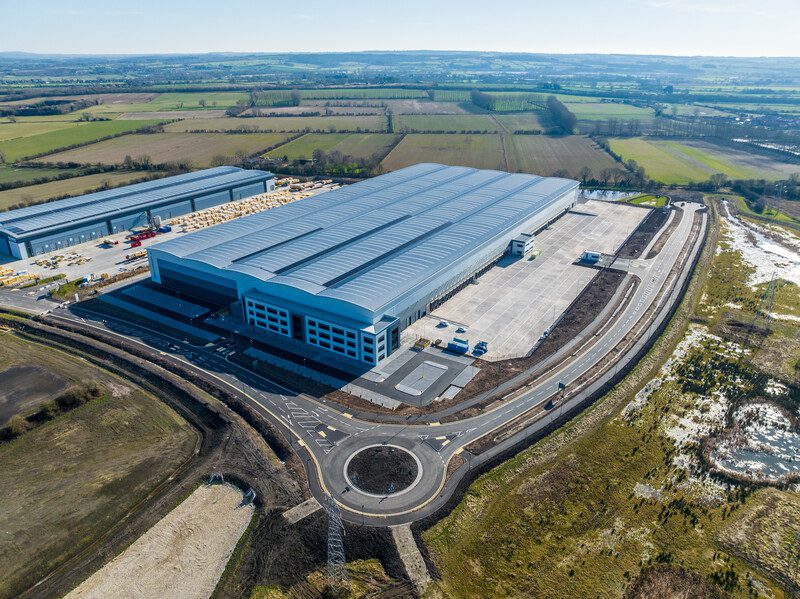
Stephen George + Partners (SGP) is delighted to announce the completion of a 508,083 sqft warehouse/industrial unit for Logicor, a leading owner, manager, and developer of European logistics real estate. Situated on a 21 hectare site at Infinity Park Derby (IPD), a high-quality employment park with Enterprise Zone Status (EZS), the Derby 507 development includes Grade A fitted offices, a gatehouse, external yard, parking, SuDs drainage and landscaping.
SGP has already designed and delivered other units on the site, including two bespoke units; a 46,904 sqft research and manufacturing facility, and a 185,590 sqft production facility and warehouse for Oregon Timber Frame Ltd.
Explains Liam Mottishaw, Principal Architect at SGP: “SGP has been involved in the development of the masterplan for Infinity Park Derby since 2001, and we’re delighted to see the completion of Derby 507 marking the latest step in its development. The warehouse, with its 18m haunch height, has been designed to meet the current needs of the local market and the design maintains the feeling of quality and cohesion established across the site.”
The new warehouse suits a variety of future end users and their operational or manufacturing requirements, with 48 loading docks with variable ramps and shelters, four of which are Euro docks to suit double decked trailers, with a further four level access doors. It has a 55-metre depth gated yard, and a 2.73 MVA power supply.
Derby 507 is also highly sustainable, having achieved a BREEAM Excellent rating and exceeded expectations with an EPC A+ rating. The facility will include 30 secure cycle spaces, multiple EV charging stations, 15% rooflights in the warehouse building, LED lighting, and air source heat pumps. It further promotes renewable energy use and allows occupiers to take advantage of energy cost saving initiatives by incorporating a 501kWp roof-mounted solar photovoltaic (PV) system with the option to increase solar power generation in future.
SGP’s design takes inspiration from existing units with careful consideration of form and selection of materials, particularly the combination of profiled built-up cladding alongside carefully proportioned flat panel rainscreen. This complements the strong rectilinear form of the external three-storey office and welfare facilities, which deliver a quality façade to the predominant corner of the building and an active frontage facing the car park. Soft grey colours minimise the impact of the unit when seen from a distance and the barrel roof adds a subtle organic quality to the structure.
Located near to the existing manufacturing facilities of Rolls Royce, Toyota, JCB, Alstom, and Nestle, Infinity Park Derby has excellent transport links to most of the UK’s vital logistics routes, ports, and airports, and access to a skilled local workforce. It is a unique collaboration between Derby City Council, the Harper Crewe Estate, Rolls-Royce and developers IPD LLP, Wilson Bowden and Peveril Securities. The main contractor for the scheme was Bowmer & Kirkland.
- X
- Share on LinkedIn
- Copy link Copied to clipboard
