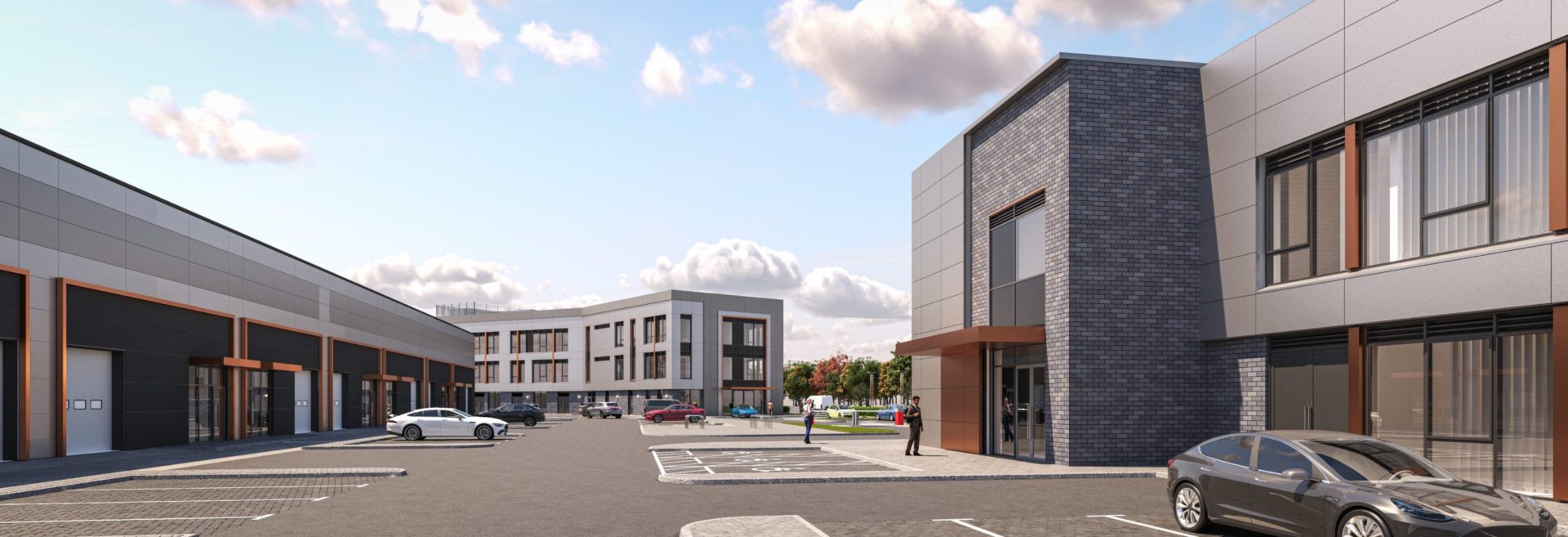Latest units start on site at Space City in Leicester

Stephen George + Partners (SGP) is celebrating the start on site of three new Research & Development units at Space City in Leicester, on behalf of client Brackley Property Developments Ltd. The SGP-designed buildings will house workspaces, start-up units and a business development centre for small to medium sized knowledge economy businesses, delivering 25,100 sqft GIA in Dock 3, 17,000 sqft in Dock 4 and 21,450 sqft in Dock 5.
Space City is a hub for technology, innovation, science and knowledge-led industry. It is home to the National Space Centre and the highly successful Dock incubator, supporting 42 innovative, knowledge-based technology businesses.
Says Chris Webster, Studio Director at SGP: “The new units are an expansion of the popular Dock and Dock 2 developments and we have responded to the park’s wide client base by configuring the three separate buildings with flexible floor plates allowing for sub-division or indeed increasing the spaces to meet tenants’ needs. Following on from our successful design of Dock 2, we have utilised a similar palette of materials to produce a bold design for these new units.”
Dock 3 will be the main access for visitors to the campus, and along with Dock 4 provides a frontage to Exploration Drive, a key thoroughfare to the former Pioneer Park and the wider Science Park. Dock 3 and 4 share similar office-style accommodation as with Dock and Dock 2, and Dock 5 with its linear form, provides spaces for light industrial based tenancies where large clear heights and open mezzanine floor levels provide greater flexibility for small manufacturers.
Explains Chris: “SGP’s team worked closely with representatives of the Dock facility, Leicester City Council and the wider design team and took on board the feedback received, as well as influences from the extensive design process of Dock 2, to create a practical group of buildings with a strong familial feeling across the development as a whole.”
The exteriors use similar materials to that of Dock and Dock 2 and the surrounding area, including Staffordshire Blue brickwork to the ground floor with cladding above. The flat panel cladding provides a uniform, consistent, clean finish as well as allowing the joints and panelling to be configured to emphasise key features of the building such as the windows and openings. The verticality is further enhanced by positioning the joints to align with the window mullions to visually draw the eye up the building façade.
The elevations accommodate the possibility of sub-dividing the offices in future, with windows positioned to allow natural light and ventilation into all units, however they are configured. The roofs are hidden behind a parapet which helps screen PV arrays and roof mounted plant and continues the modern feel.
The location of the buildings on site, car parking layout and vehicular access are defined by the existing site infrastructure and the development boundary. The new Docks will also share parking and servicing facilities, such as the cycle stores and refuse storage.
The hard and soft landscaping is a continuation of the existing environment, retaining as many of trees, shrubs and vegetation as possible, pruned and thinned out and enhanced with extra planting of native species including new hedgerows and areas of scrub/grassland mosaics. The provision of urban trees will add to the variety of habitats to provide both landscape and ecology benefits.
SGP’s design focuses on sustainability, particularly Leicester City Council’s objectives for energy use and CO2 reduction and takes a holistic approach.
Says Satnam Singh Flora, Associate at SGP: “The Net Zero Pathway for this project includes a commitment to implementing the UKGBC’s Net Zero Carbon Buildings Framework, in order to achieve Net Zero Carbon – Construction. This includes undertaking a Lifecycle Assessment to optimise design solutions, as well as maximising on-site renewable energy generation through the installation of PV panels.”
The design aims to reduce CO2 emissions through passive design measures and a ‘fabric first’ approach (Be Lean) before seeking to reduce the remaining demand by the cleanest means possible. The units target an air tightness value of 3 m3/hr/m2, and use natural daylighting, ventilation and renewable energy generation through the use of Solar Photovoltaic arrays and Air Source Heat Pumps. A minimum of 5% of the total new car parking will have EV charging points for electric and hybrid cars.
The main contractor is Wilten Construction Ltd and the units are expected to be completed in the Spring of 2024.
- X
- Share on LinkedIn
- Copy link Copied to clipboard
Read more from…
SGP celebrates the opening of the Institute of Healthcare Engineering and Estate Management (IHEEM) offices in Portsmouth
The Healthcare Sector and Building Safety Act
SGP completes latest units at Space City in Leicester
Latest unit starts on site at successful Derby business park
Mixed-use development completes at Teal Park, Nottingham
Four Industrial/Warehouse Units Complete at popular Blenheim Park Industrial Estate
No related items found.