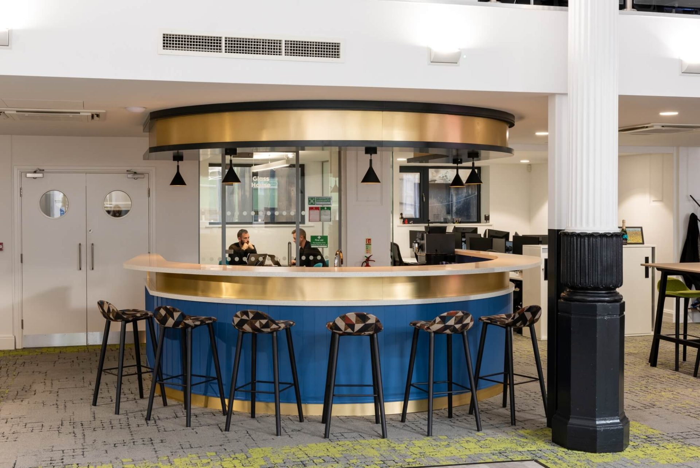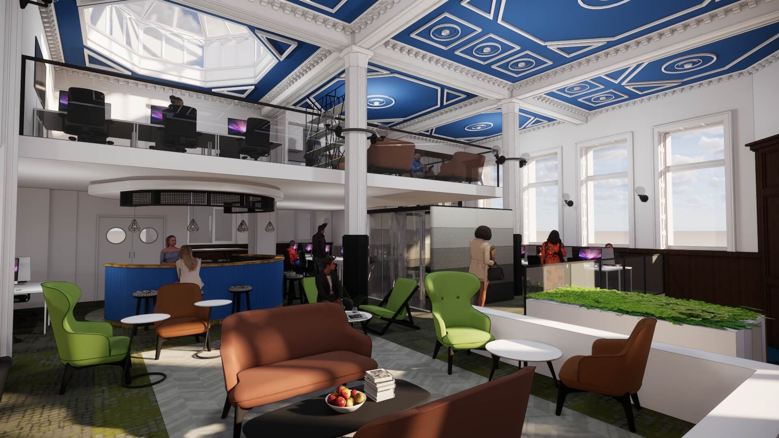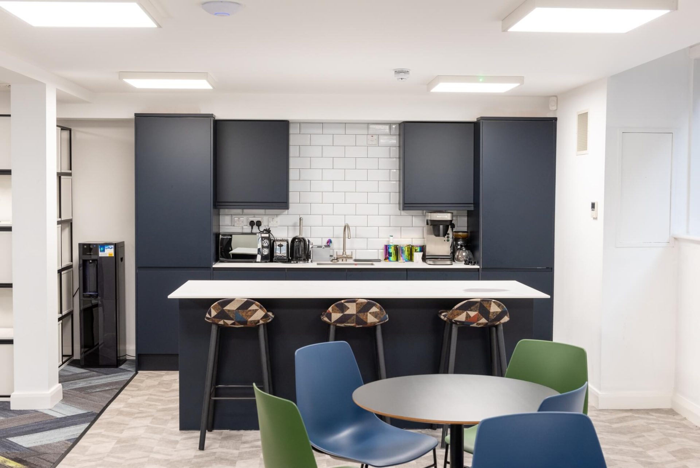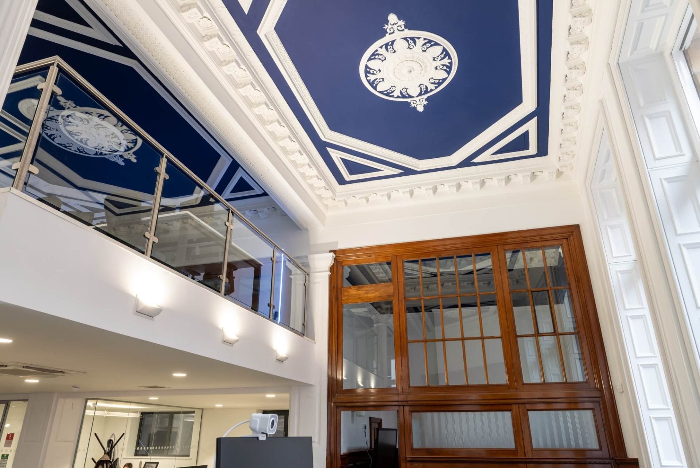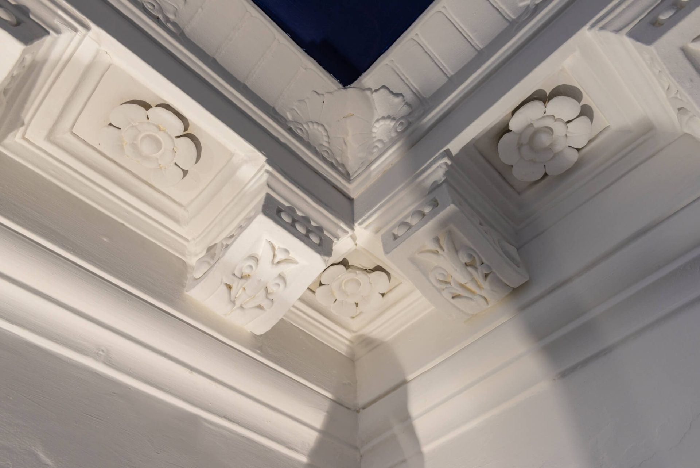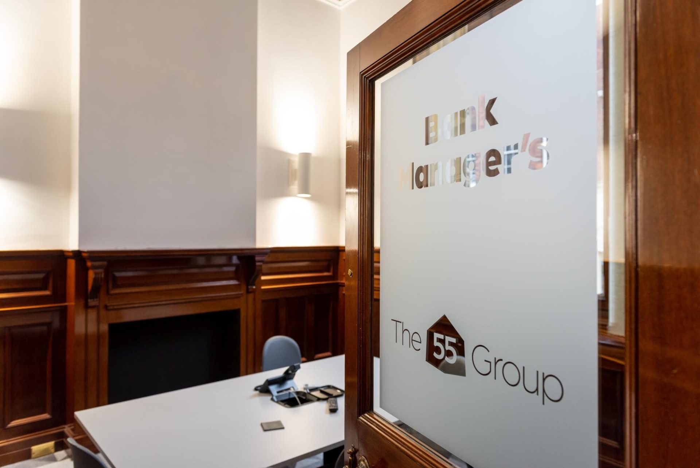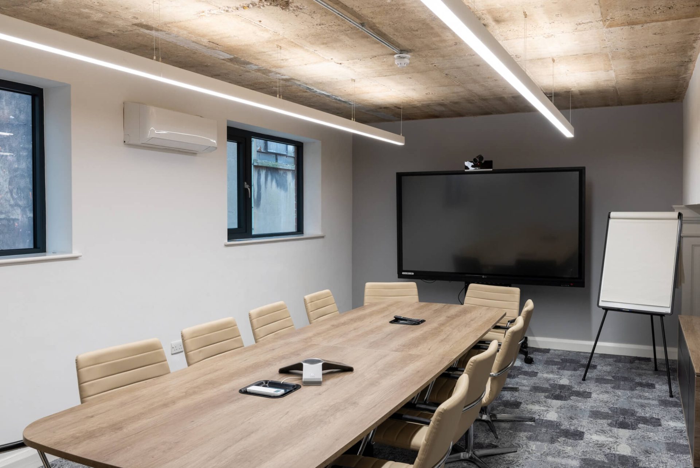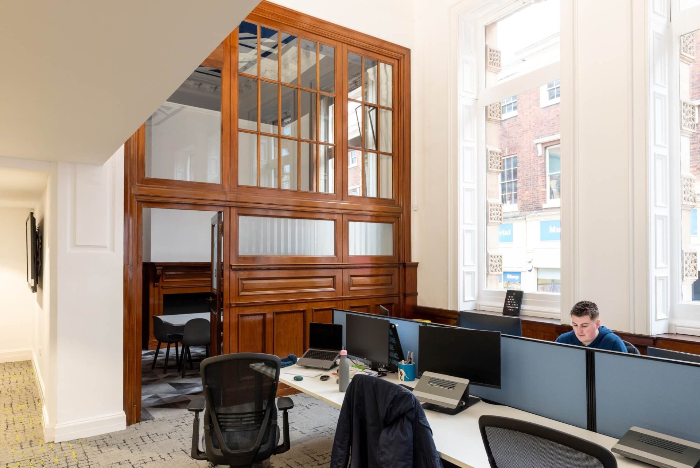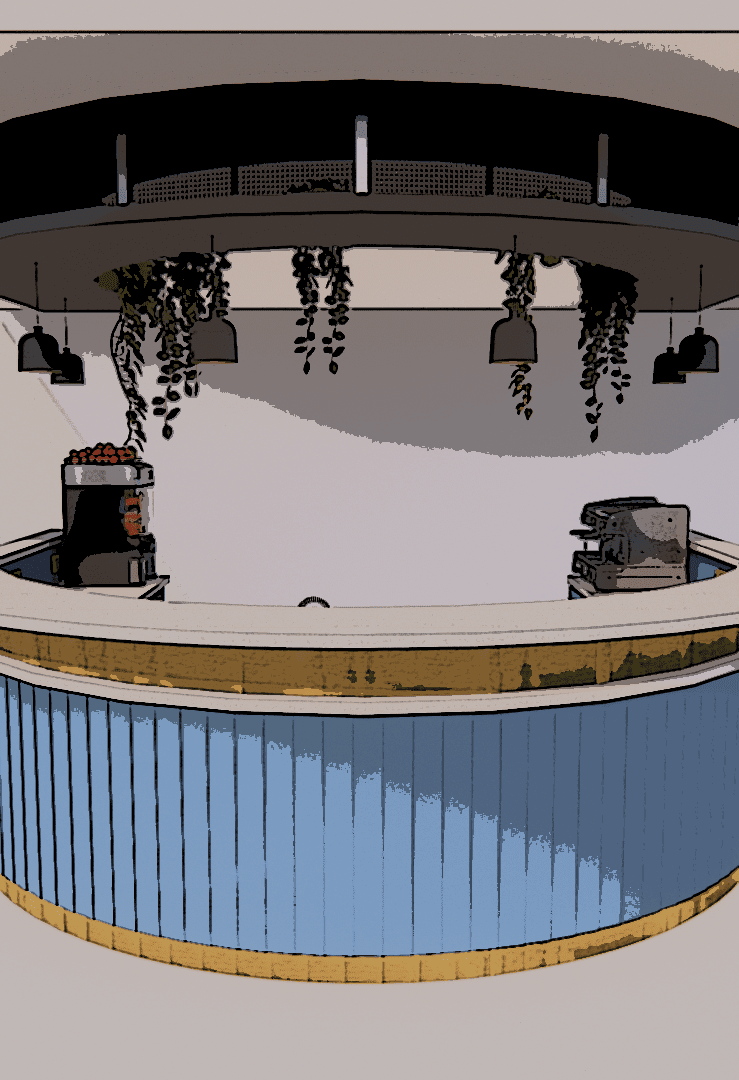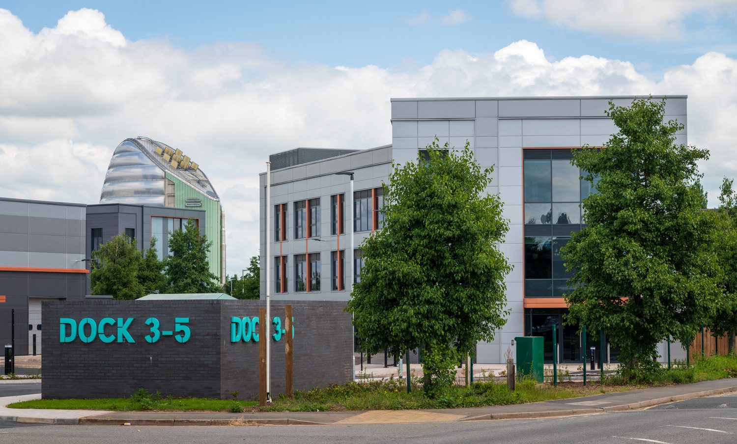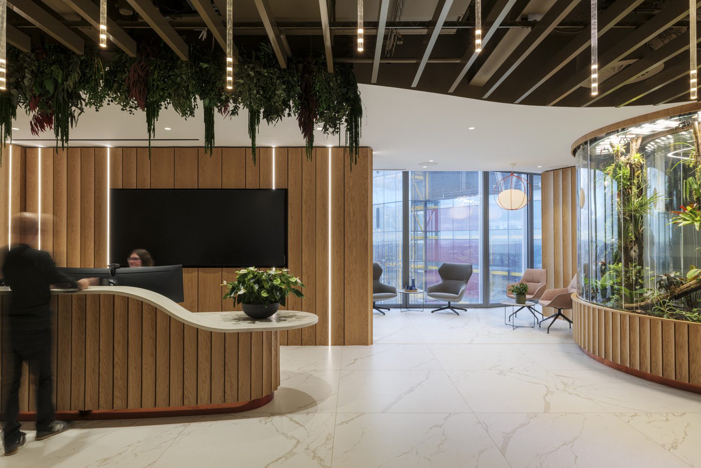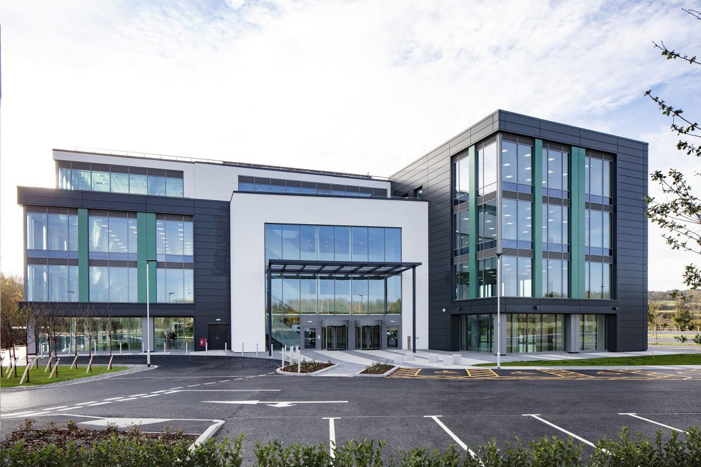-
Client
The 55 Group
-
Services
Architecture • Interior Design + Fit-out
-
Sectors
Office + Workplace
-
Year Completed
2021
-
Region
Hull, UK
-
Size
1,476 sqm / 15,887.5 sqft
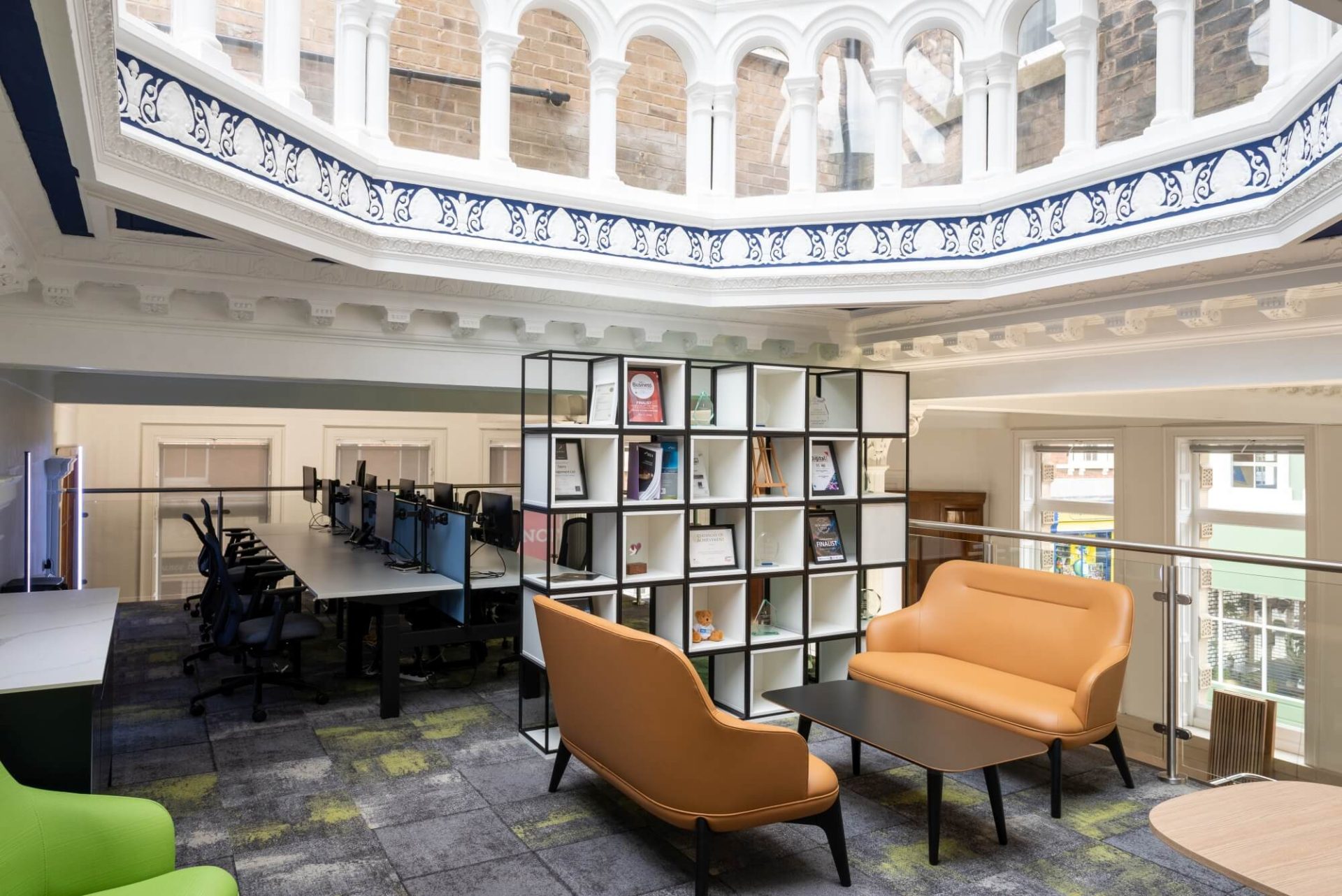
A flexible, vibrant office space within this remarkable heritage asset. Spread across a basement and five floors, the space had to provide workspace and breakout space for the group’s staff across its various brands, plus a members’ bar, private roof top terrace and three floors of offices that could be let out.
In the ground floor entrance, SGP’s design creates a welcoming waiting area with a glass balustrade that allows clear views into the higher level, open plan offices. A stunning decorative ceiling, picked out in white and dark blue, arcs over a mix of informal and formal workstations, complete with circular juice bar. A cantilevered mezzanine floor, which leaves the original decorative features and columns untouched, is flooded with light from the dome lantern and generous windows across the main office space. Opened out to the adjacent rooms, the whole area becomes a contemporary practical workspace combining formal and informal areas, with kitchenette, accessible from both the ground and first floors.
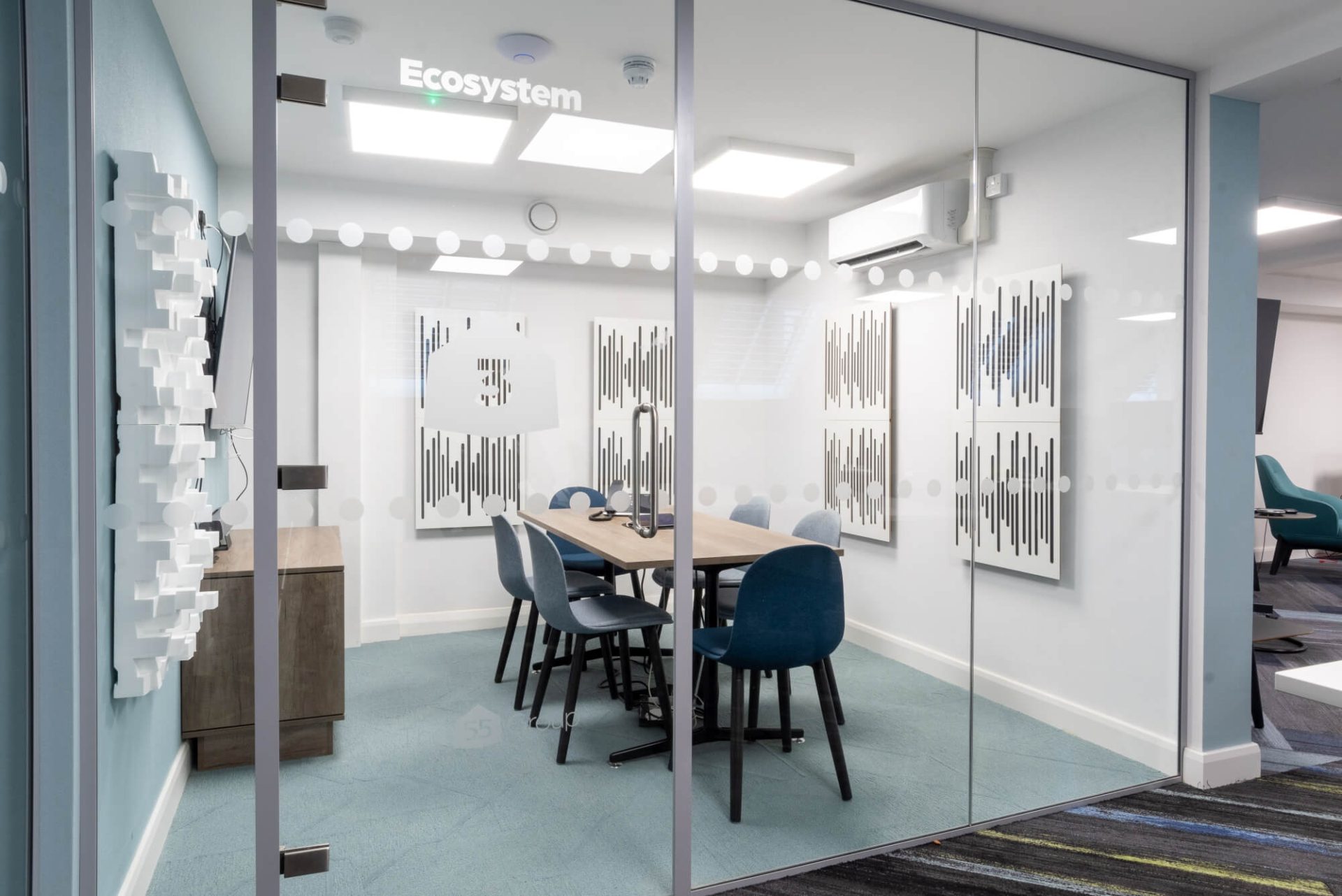
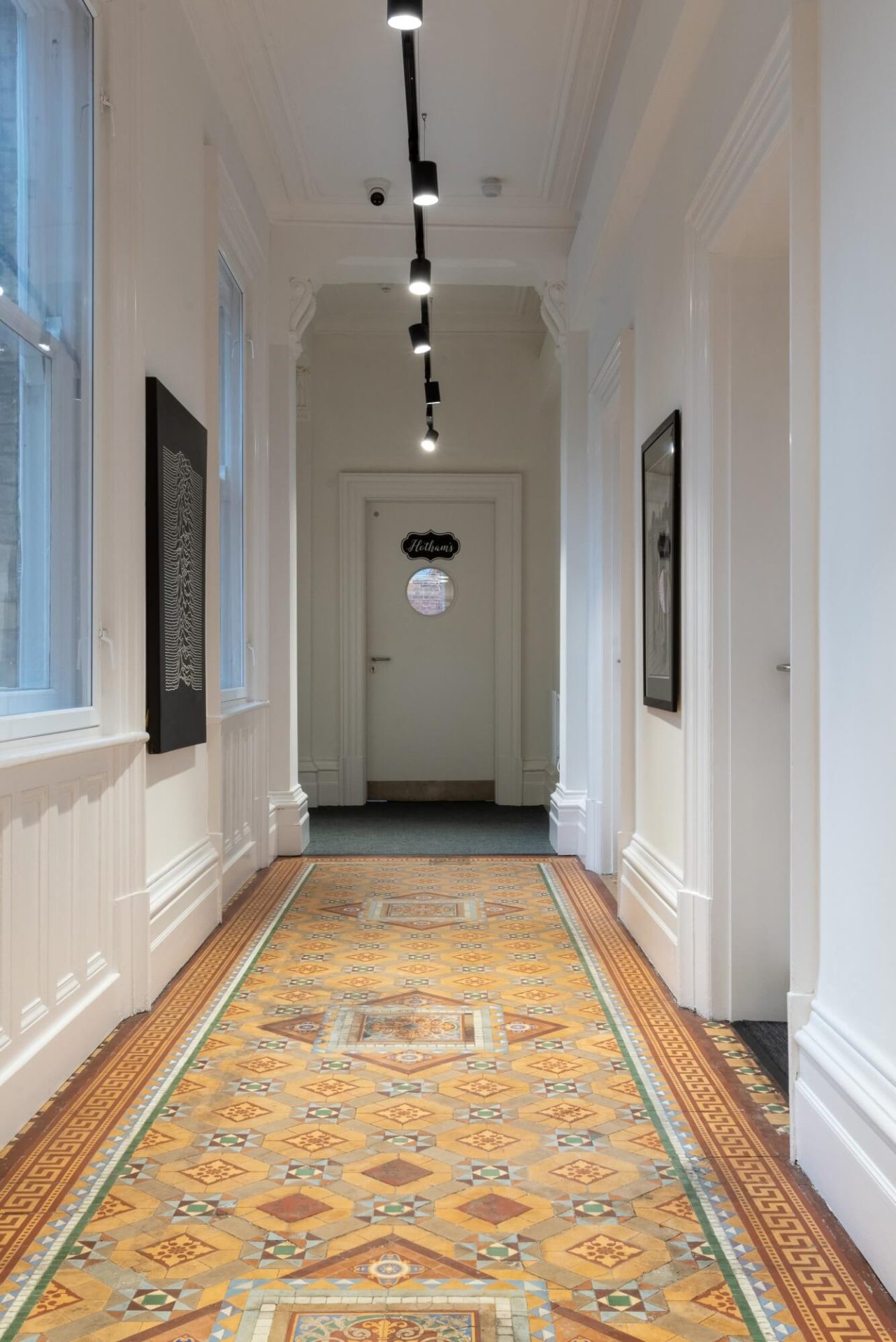
SGP’s design embraces the Victorian boldness with colour, mixing pure white with deep, rich blues and fresh green highlights.

The wider heritage context was reflected in the flooring of the main office, with a cobble effect carpet echoing the cobbled streets still found in Hull today. In the upper floors, moss effect concrete vinyl tiles bring a softer feel into the space.
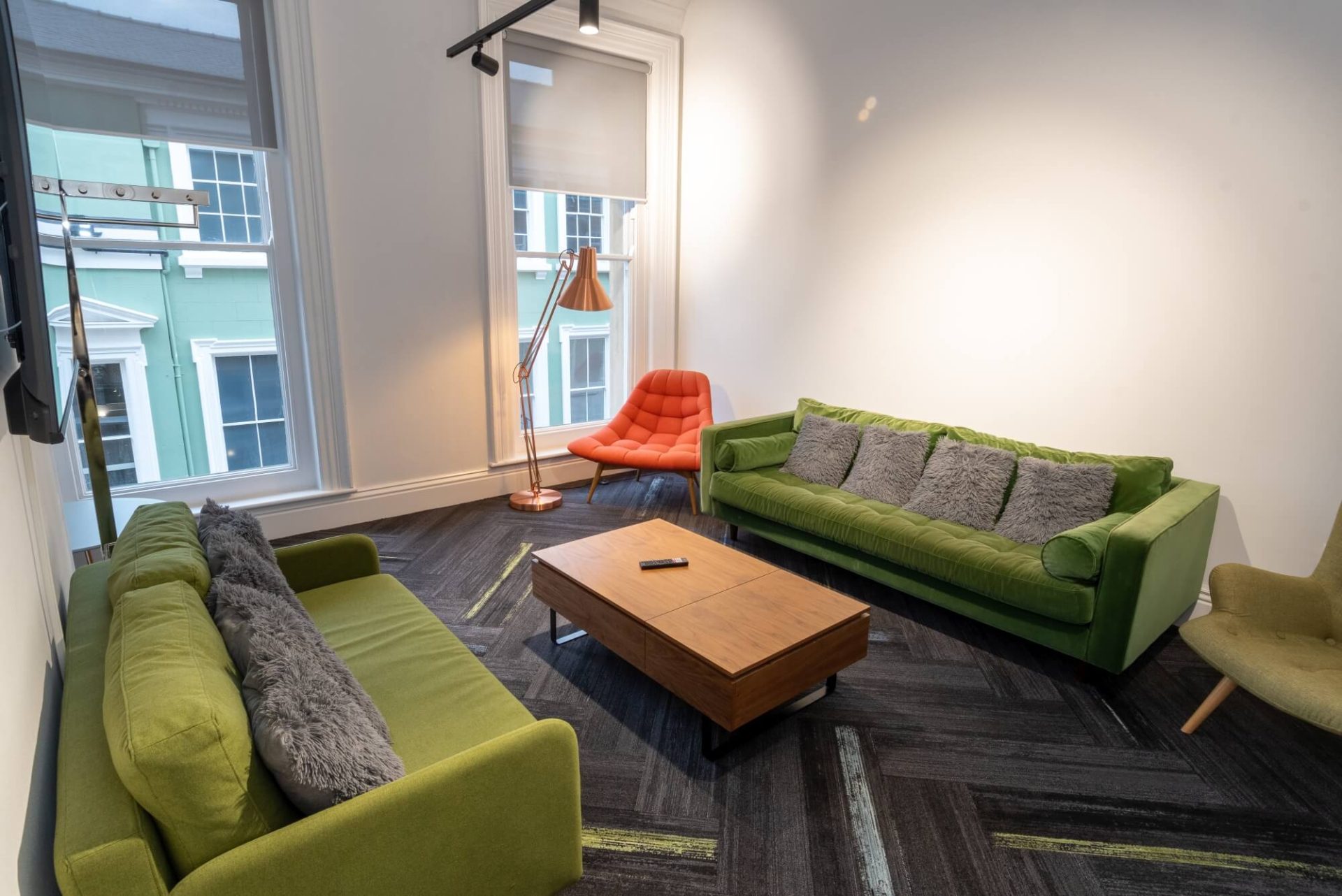
- X
- Share on LinkedIn
- Copy link Copied to clipboard
Have a similar project in mind?
