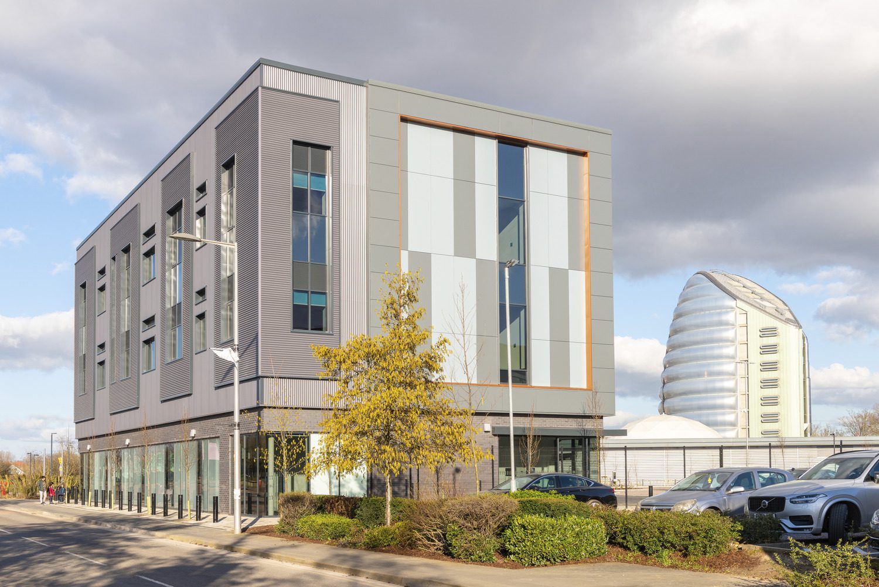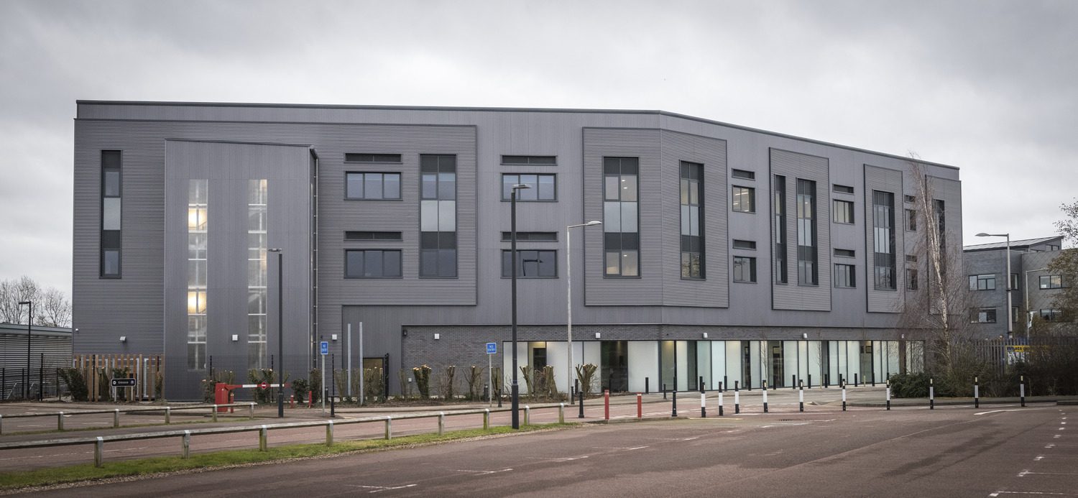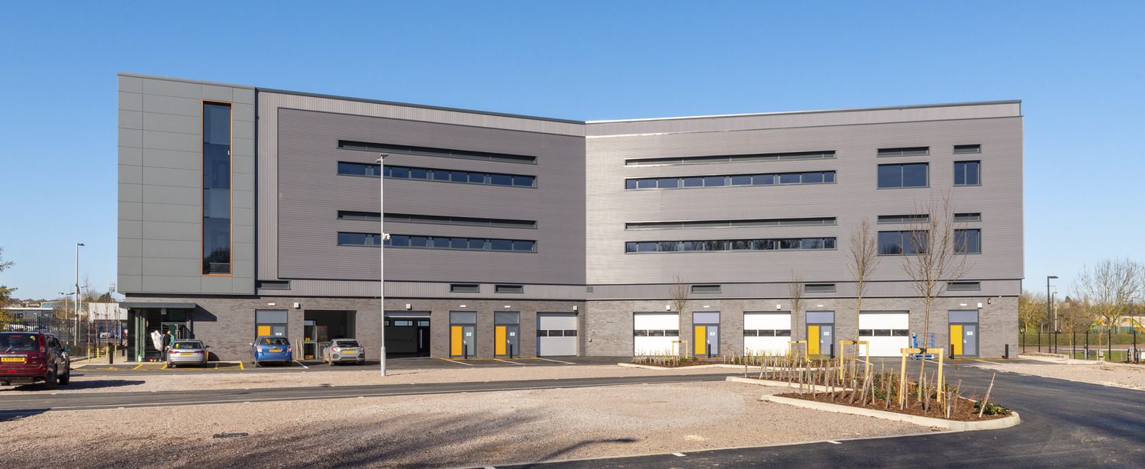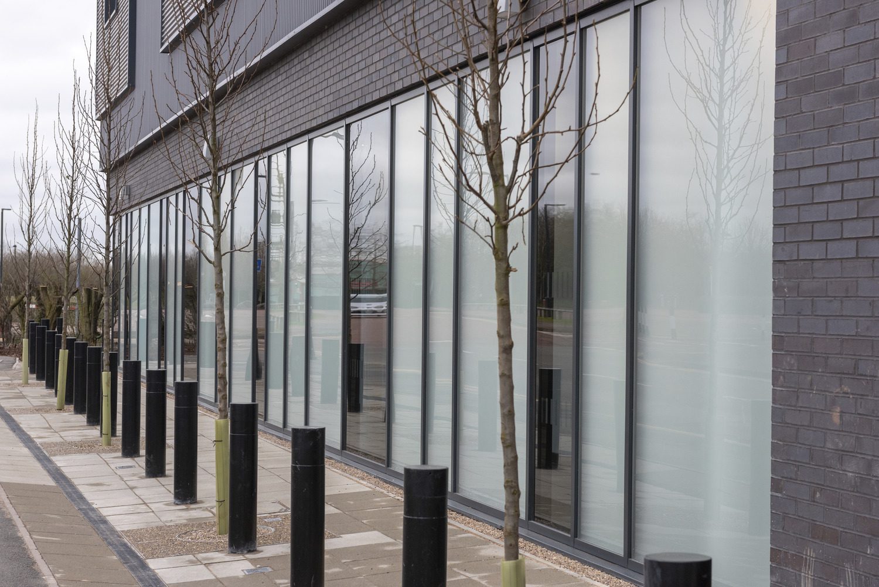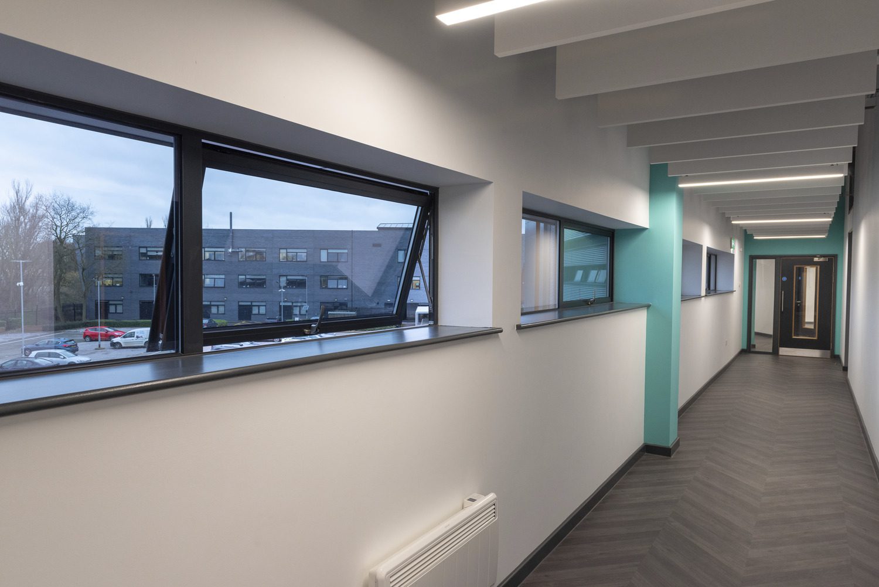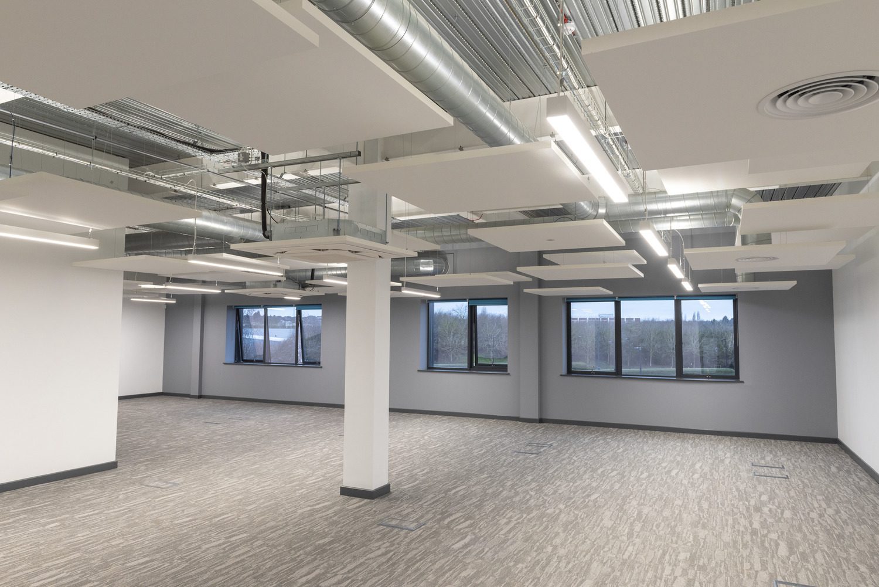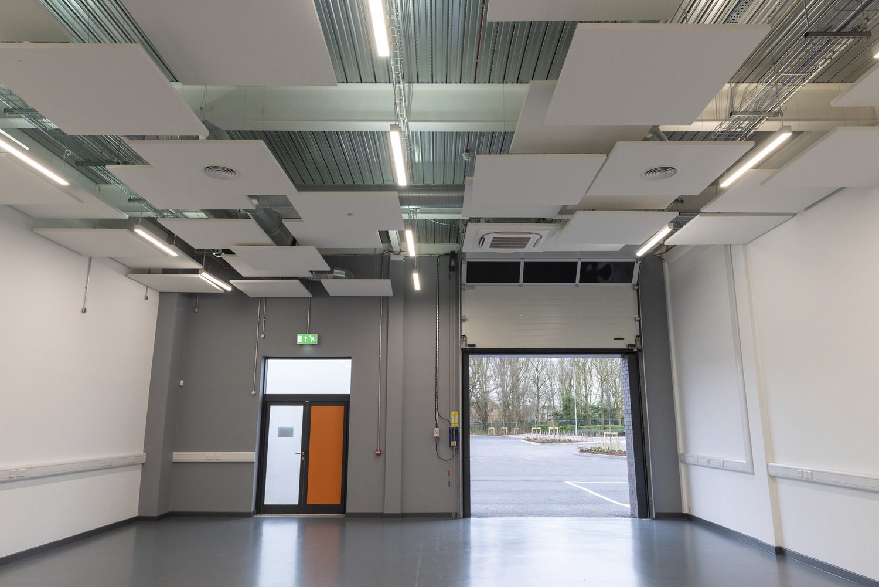-
Client
Brackley Property Development
-
Services
Architecture
-
Sectors
Office + Workplace • Science + Innovation
-
Year Completed
2021
-
Region
Leicester, UK
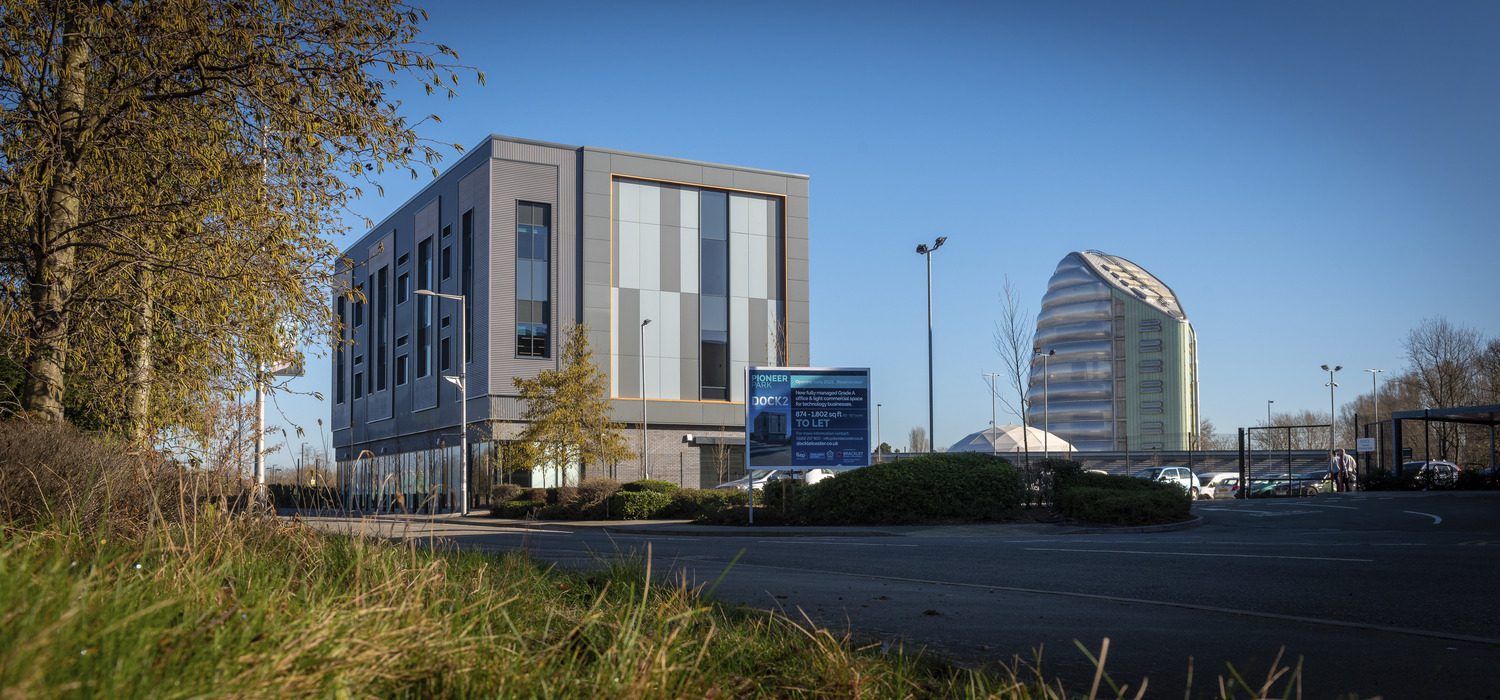
SGP’s design creates a strong single volume, similar to that of Dock, while accentuating key features such as stairwells, entrances and communal spaces.
While the building has a long overall form, the verticality is celebrated through the design of the elevational treatment, and careful window placement delivers natural light to every unit, even after sub-division.
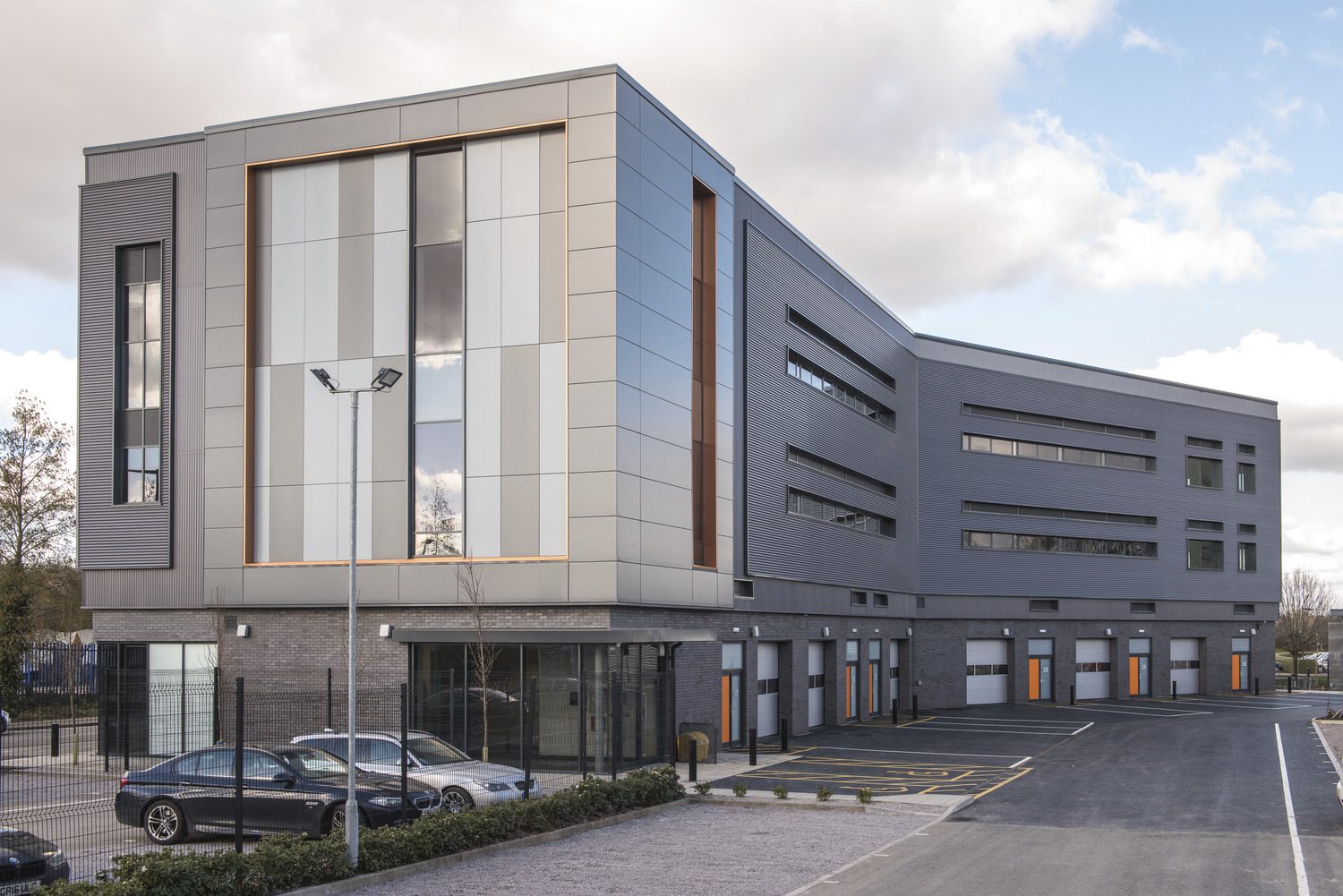
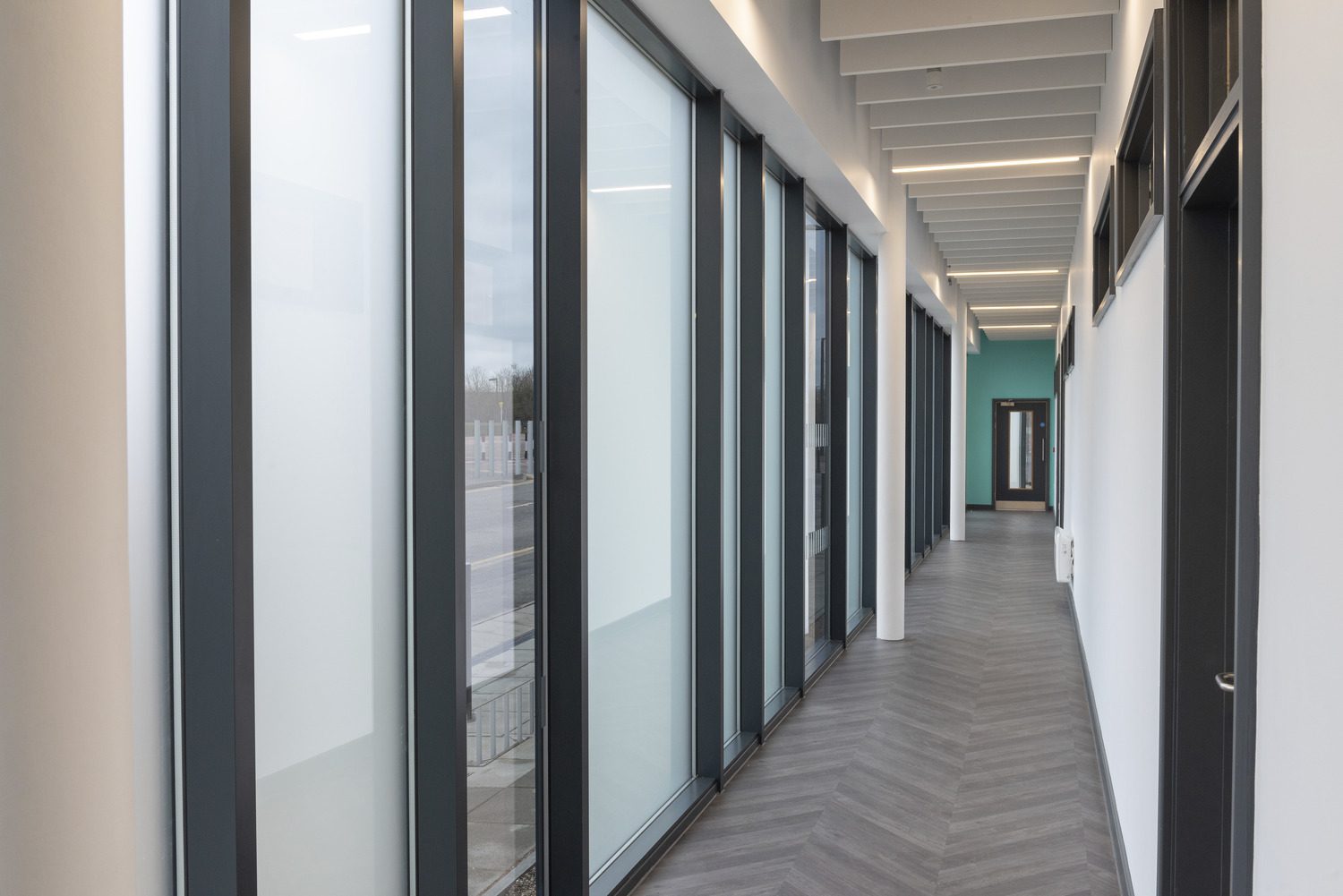
The overall aesthetic of the site is an industrial one, with the dominant material being a built-up cladding system, with a Sinusoidal profile. Staffordshire Blue brickwork to the ground floor, as a base for the building, is a direct nod to the existing Dock and the local architecture typology.
- X
- Share on LinkedIn
- Copy link Copied to clipboard
Have a similar project in mind?
