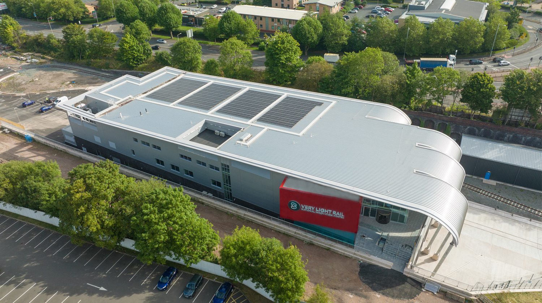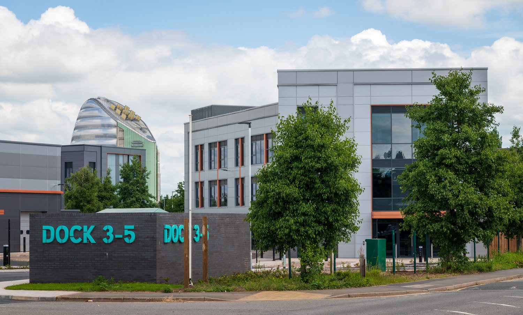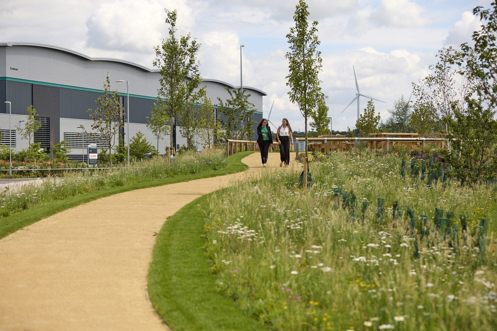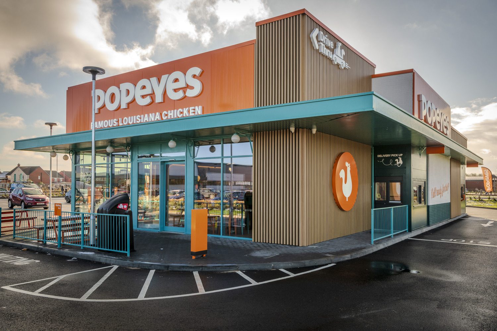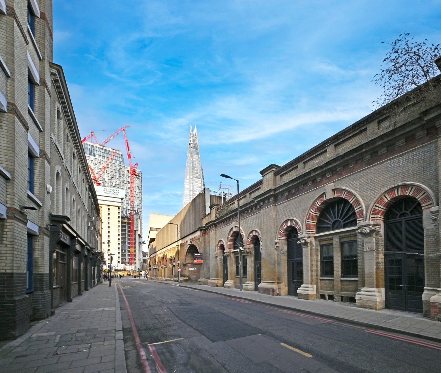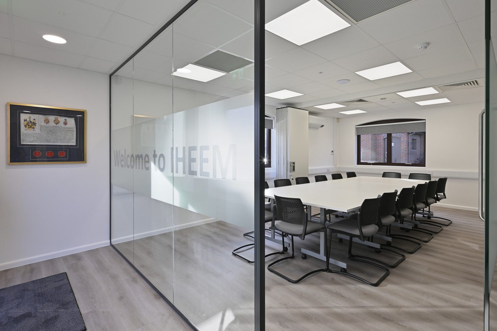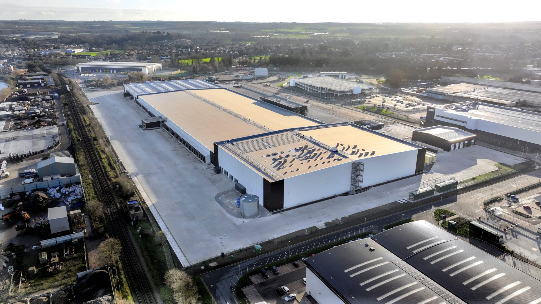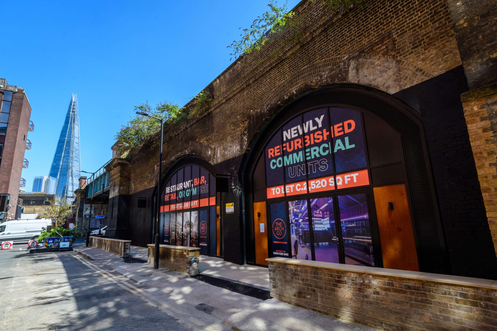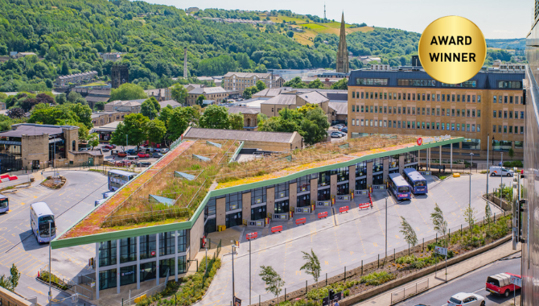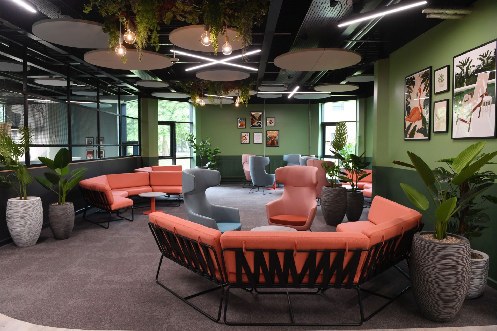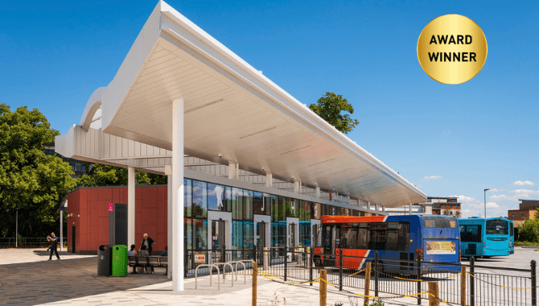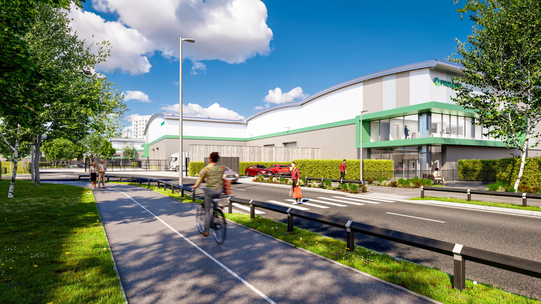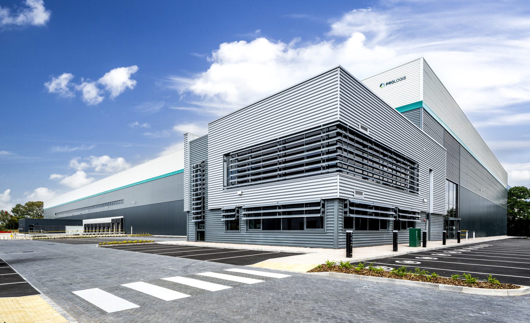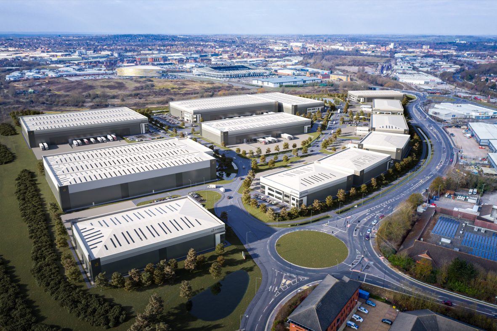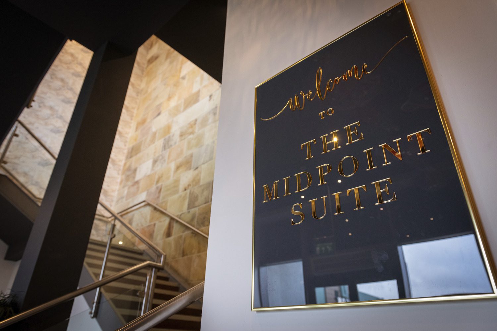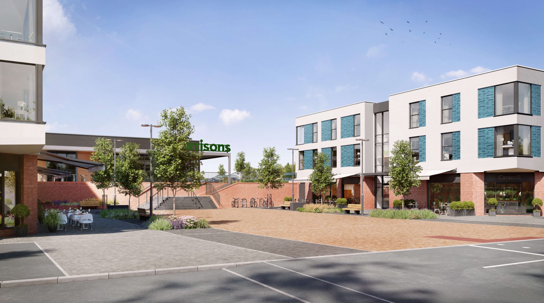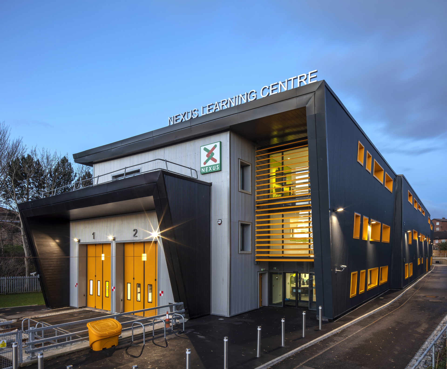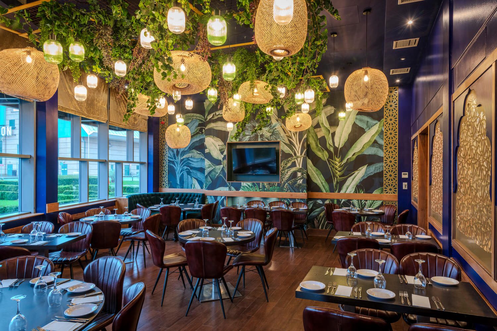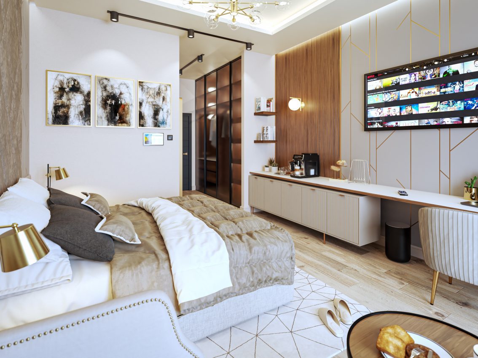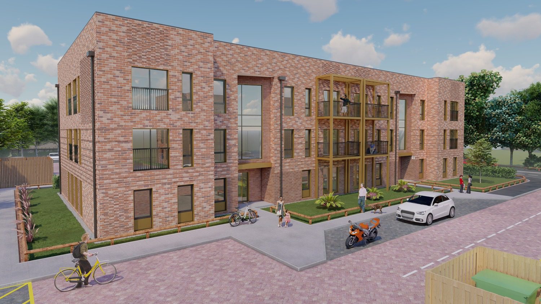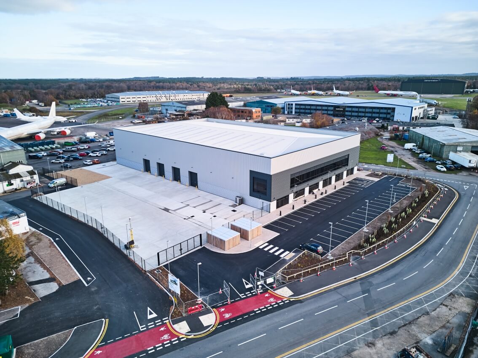We care about the quality of our service, excelling in building long-term relationships with clients, understanding their values and culture to deliver outstanding projects across a range of sectors and services.
Other Sectors
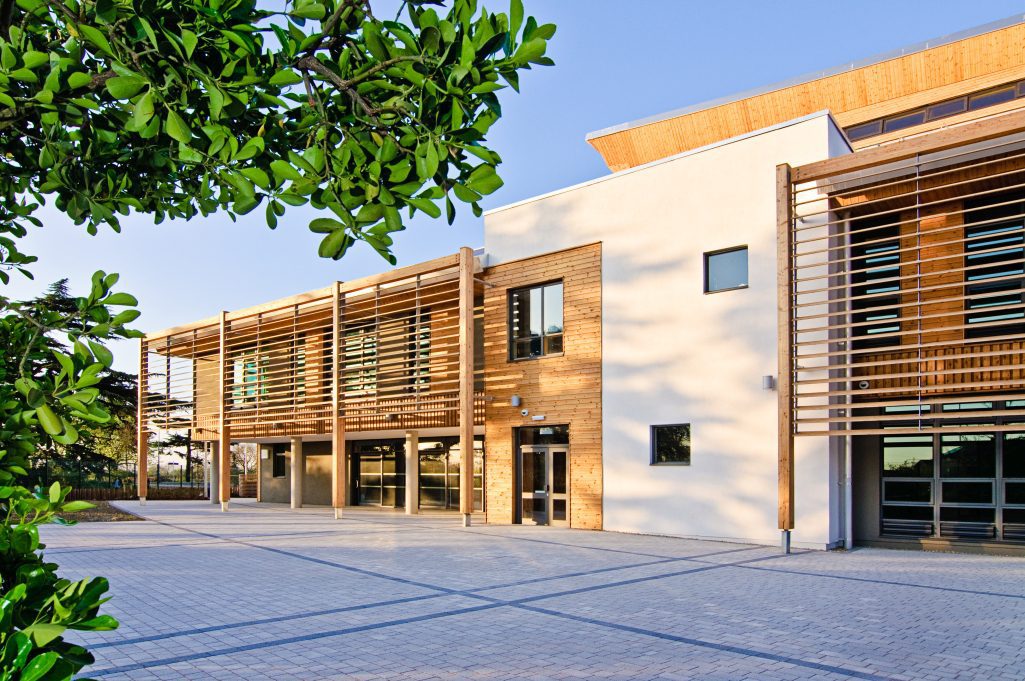
Stephen George + Partners’ work in the education sector goes back to the founding of the practice in 1970, when new school buildings were among the first projects. Later work has covered the education architecture spectrum, from pre-school nurseries to universities.
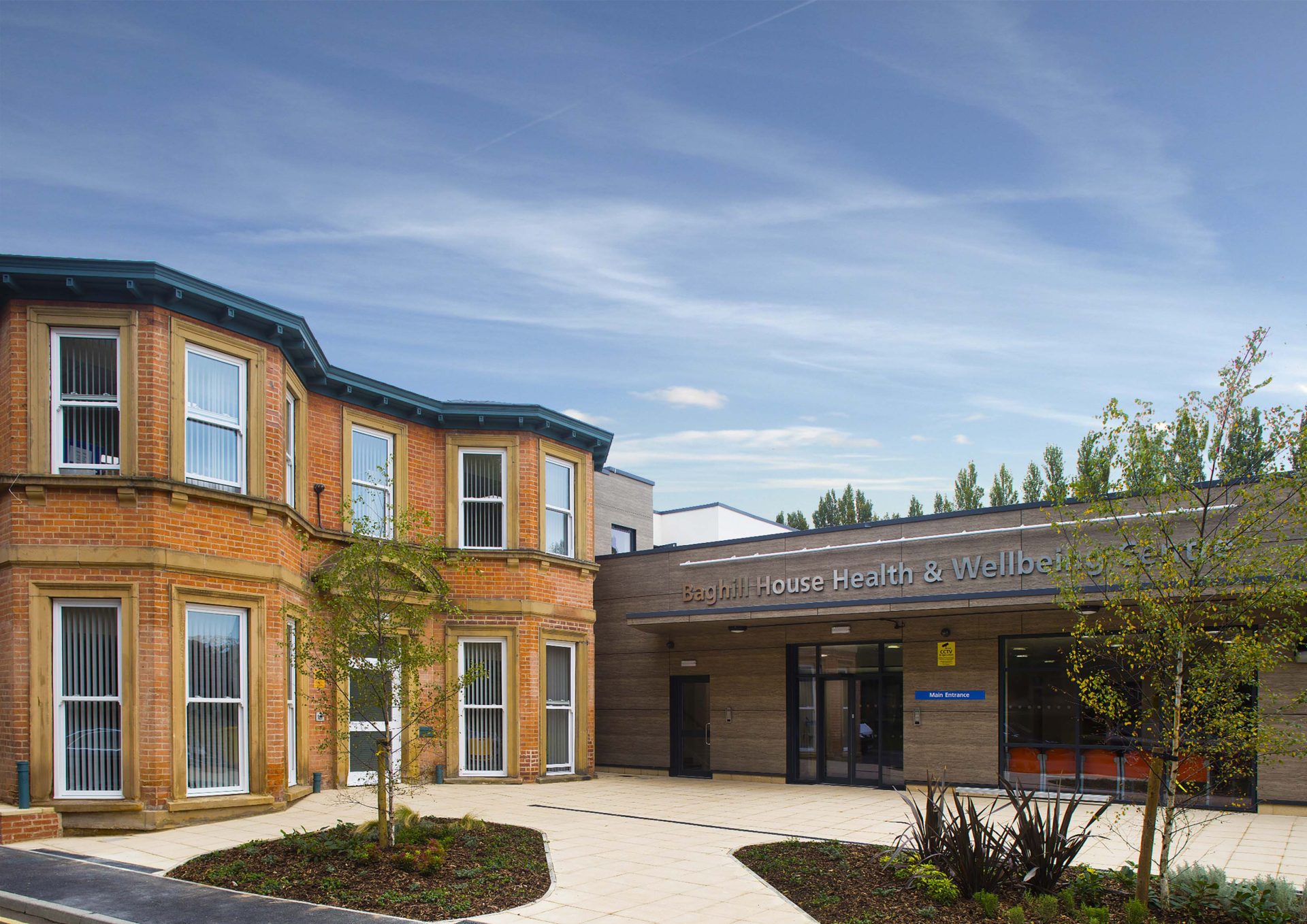
Stephen George + Partners offers a wide-ranging experience within the Acute, Primary Care, Mental Health, Specialist Care and Aged Care sectors and together with our Healthcare Planning partner TAHPI (via TAHPI + SGP) master/service planning to health facility briefing, guidelines and design.
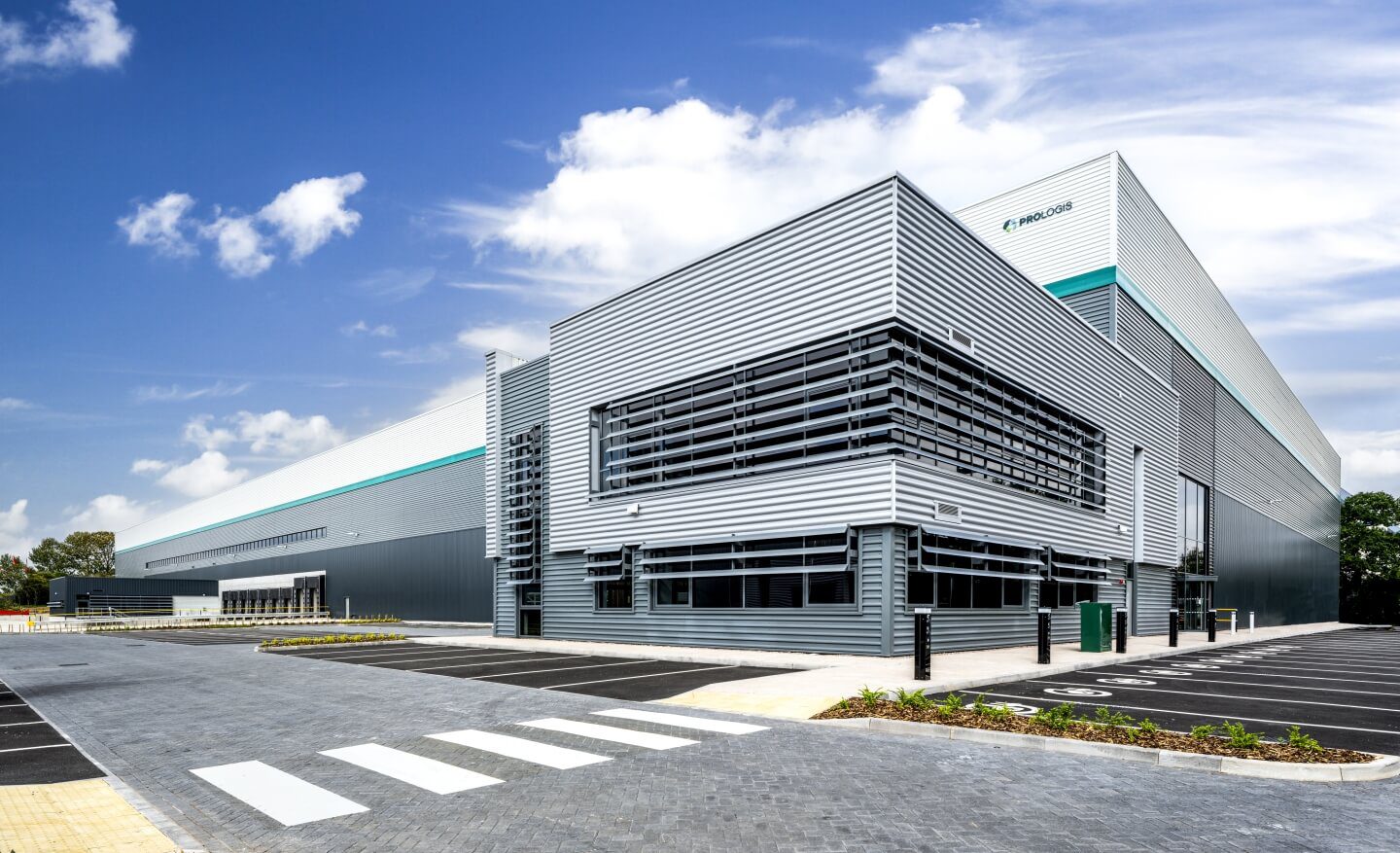
Stephen George + Partners has extensive experience in the Industrial and Logistics sector having designed and delivered over 100+ million square feet of diverse and wide-ranging Industrial and Logistics floorspace. We pride ourselves on our ability to deliver efficient, innovative and deliverable solutions to the most complex of sites.
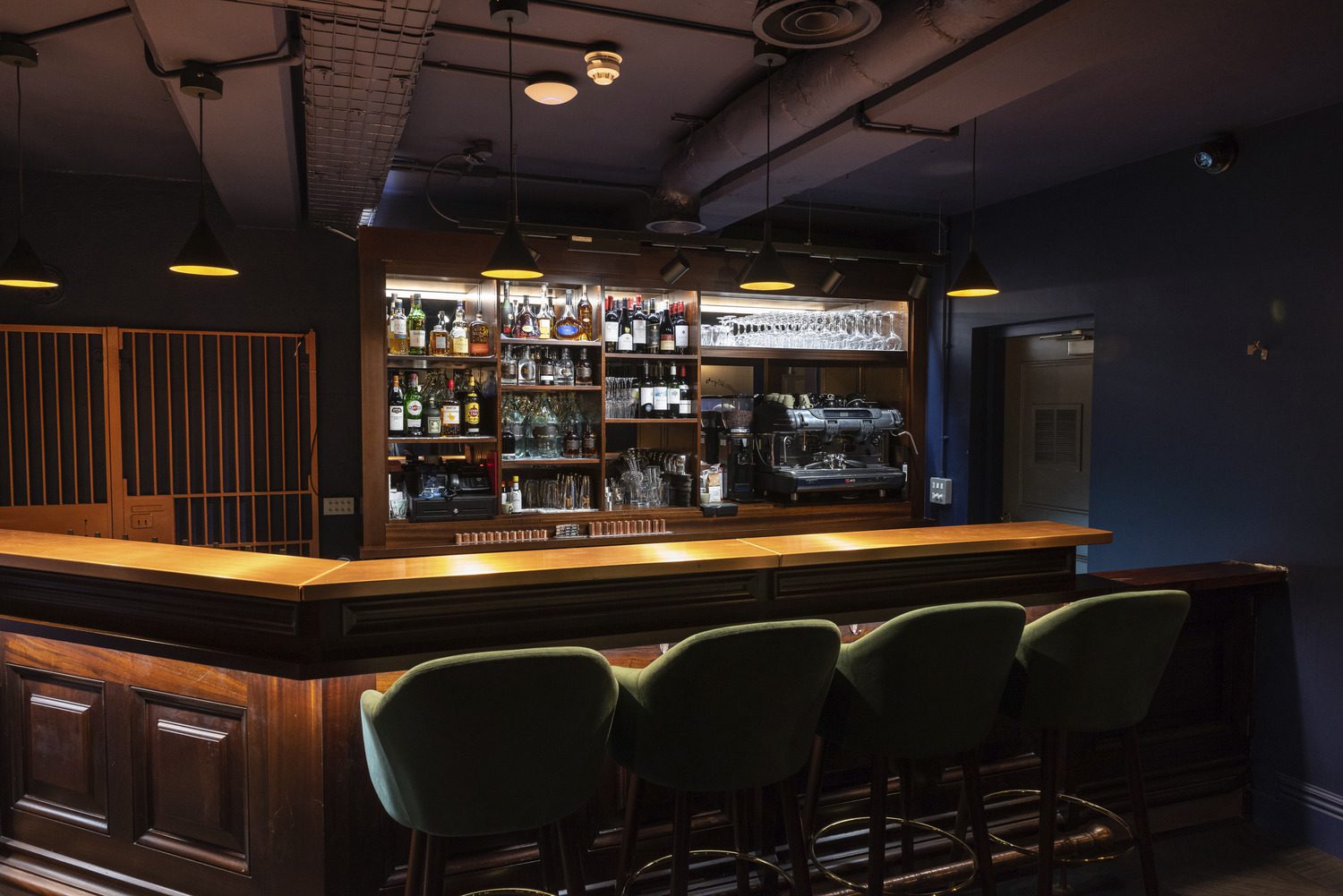
Stephen George + Partner’s approach within the Leisure + Hospitality sector focuses on creating dynamic, functional, and aesthetically pleasing environments that enhance the user experience. Whether it’s a boutique hotel, a restaurant, or a recreational facility, we prioritise functionality, sustainability, and innovation by blending creativity, technical expertise, and client collaboration.
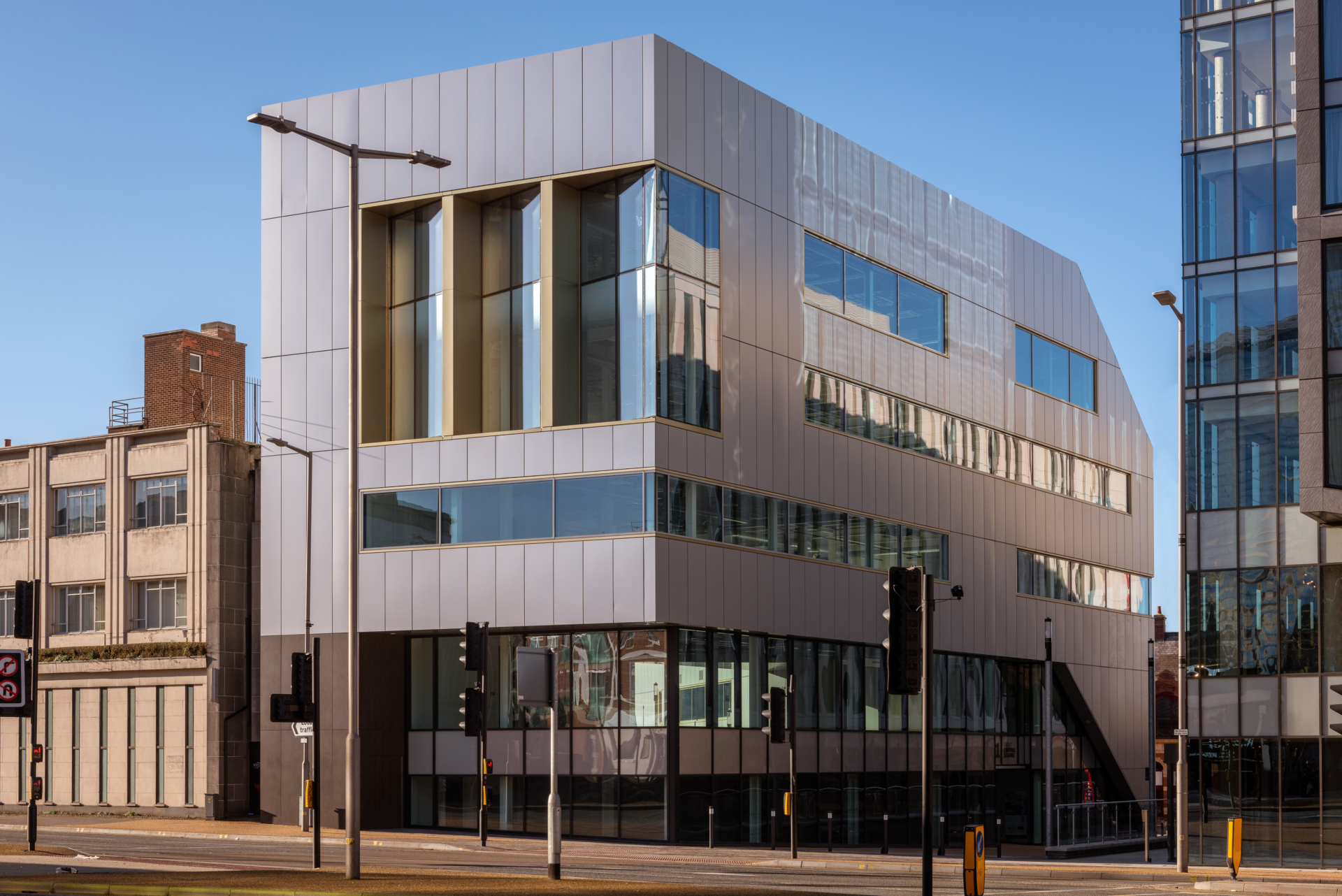
Stephen George + Partners designs and delivers high-quality HQ and workplaces that promote health, wellbeing and sustainability. We have a proven track record of delivering award-winning office architecture and have adopted a collaborative solutions-based approach to prioritise the brief, budget and aspirations of our clients. Whether it be new developments, renovations, or conversions we will work with you using tested methods to deliver commercially viable solutions.
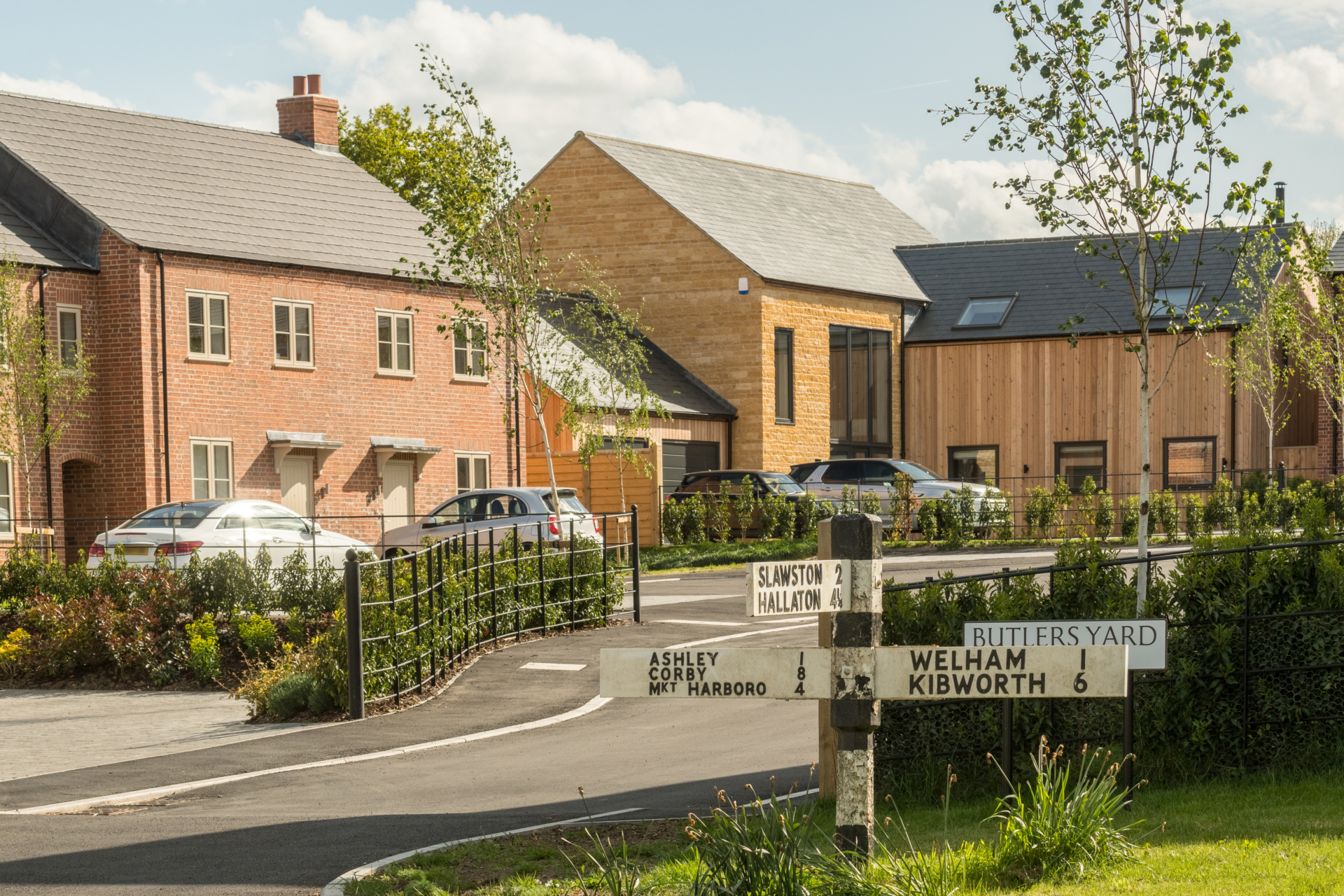
Stephen George + Partners has been designing for the residential sector since our foundation in 1970. From award-winning individual homes to large-scale housing developments, student accommodation to supported housing, we have applied our practical experience and creativity to deliver beautiful, sustainable renovations and new builds for housing associations, private companies, as well as local and national developers.
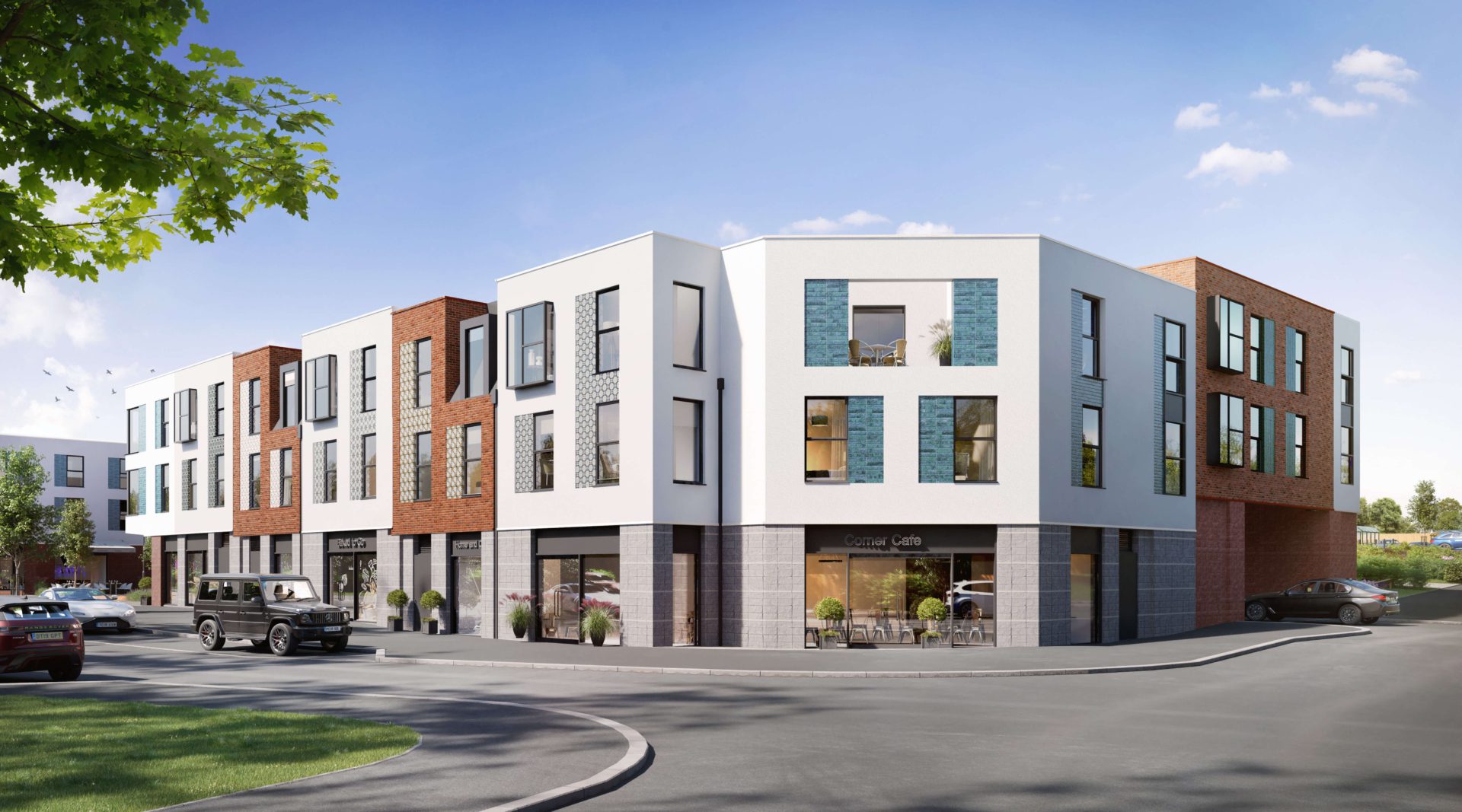
Stephen George + Partners has 20 years’ experience designing mixed-use developments; from entire towns to retail terraces, we have created commercially sound, attractive solutions. From retail architecture to mixed-use development, we progress through all stages of design to ensure projects meet quality, time and budget requirements.
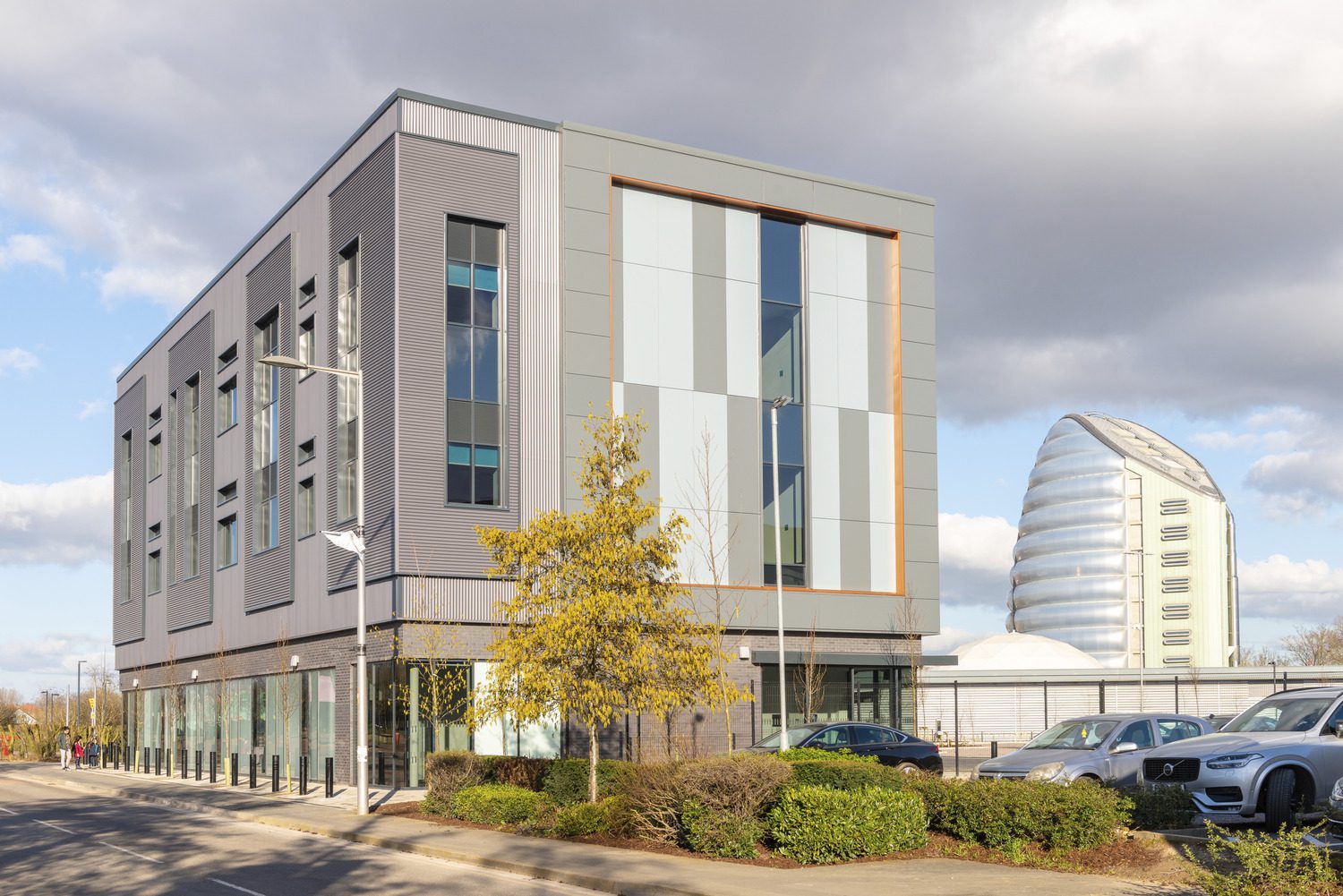
The Science and Innovation team at Stephen George + Partners utilises extensive existing knowledge across our multiple sectors to culminate in a specialist design for each facet of the various building types in this sector. Whether it is lab architecture, offices, incubators, or head offices, we can bring together specialists from across our eleven sectors to produce a unique response particular to your specific needs.
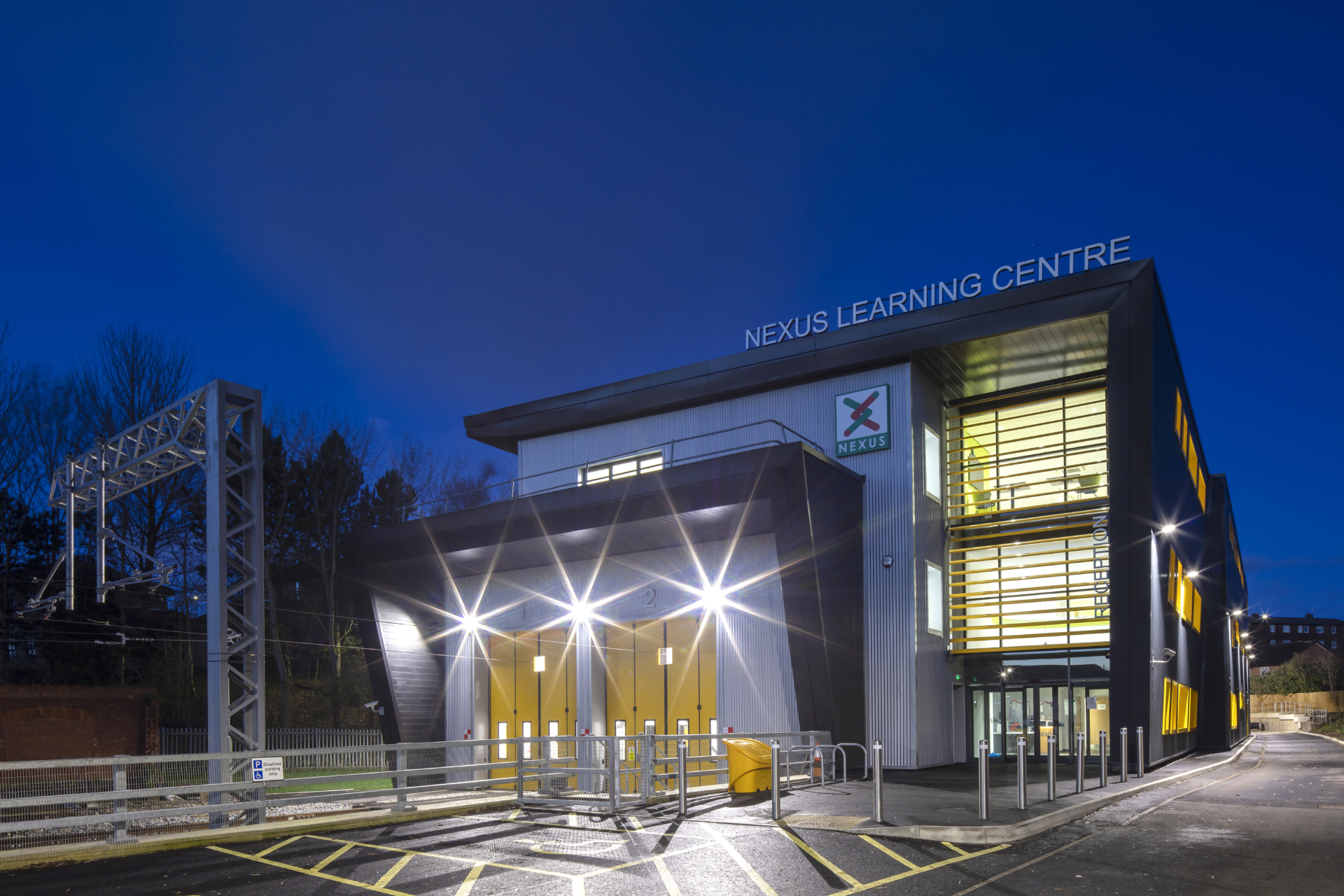
The transport team at Stephen George + Partners can claim over 25 years’ experience in the transportation sector, developing a project portfolio worth over £250 million in just the last seven years. We have capabilities across all aspects of the transportation sector, from modern railway stations and rail depots to new build bus stations and interchanges that link modes of transport and improve services across the area, and vital transport-based master planning projects to kick-start local and regional regeneration schemes.
