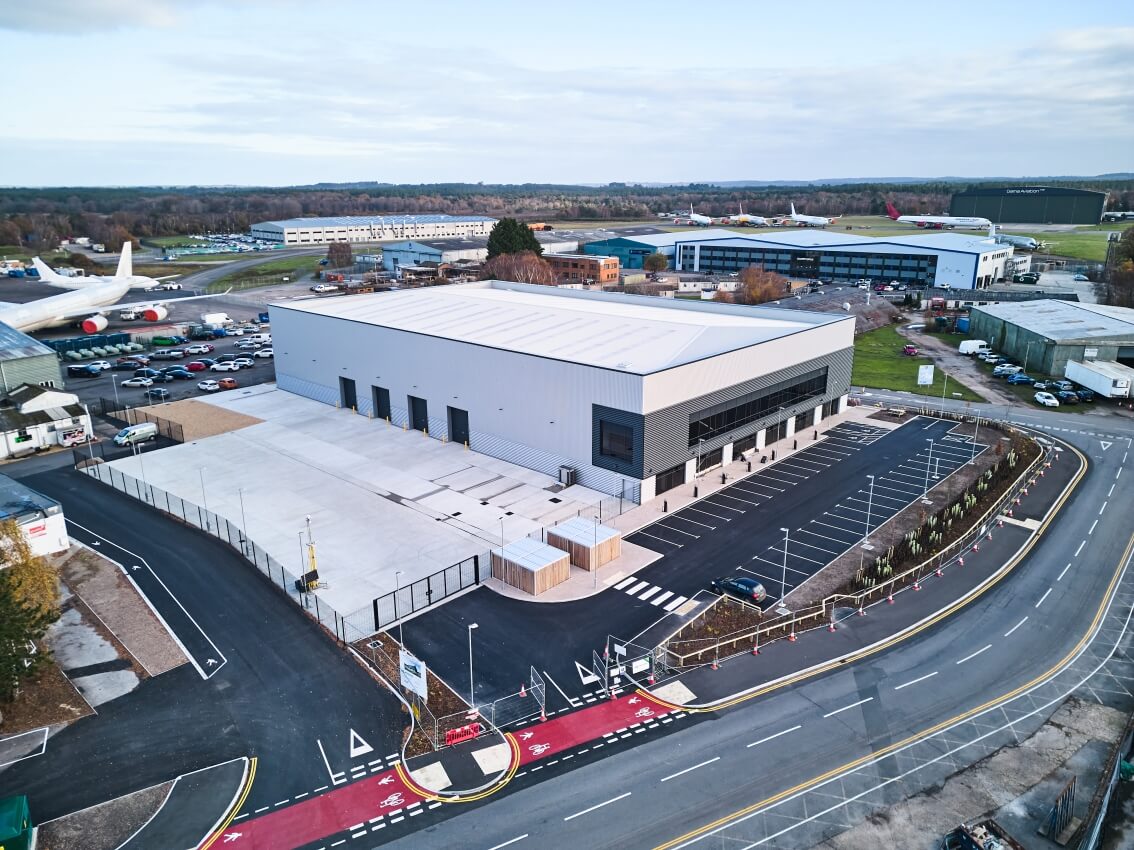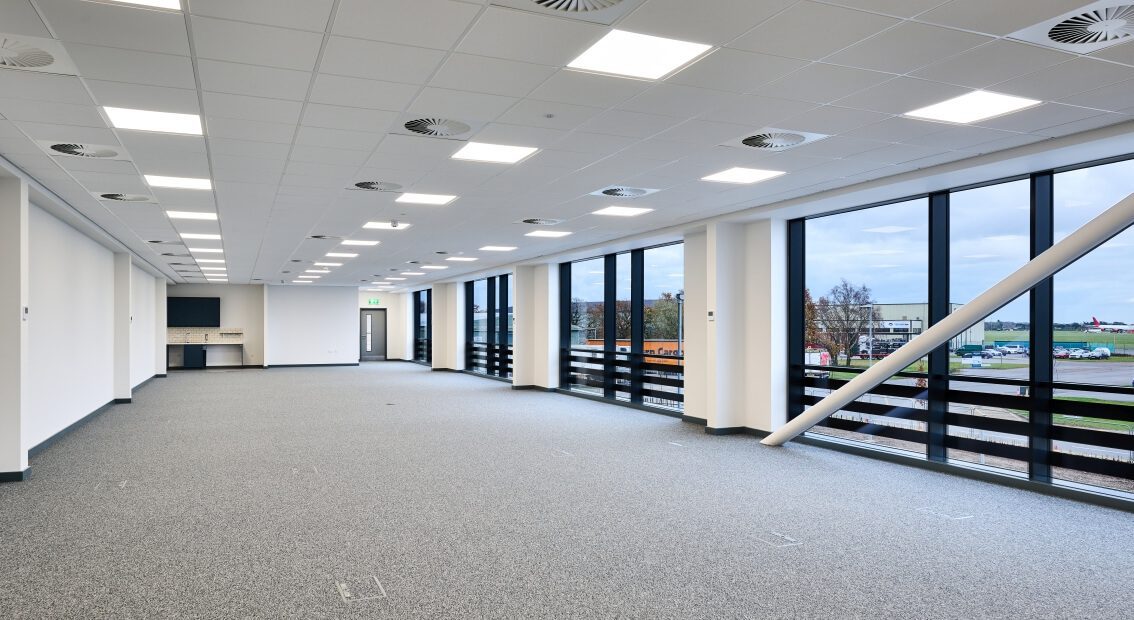-
Client
Rigby Real Estate
-
Services
Architecture • CDM Principal Designer
-
Sectors
Industrial • Transport
-
Value
£3 million
-
Year Completed
2024
-
Region
Bournemouth, UK
-
Size
450,000 sqft
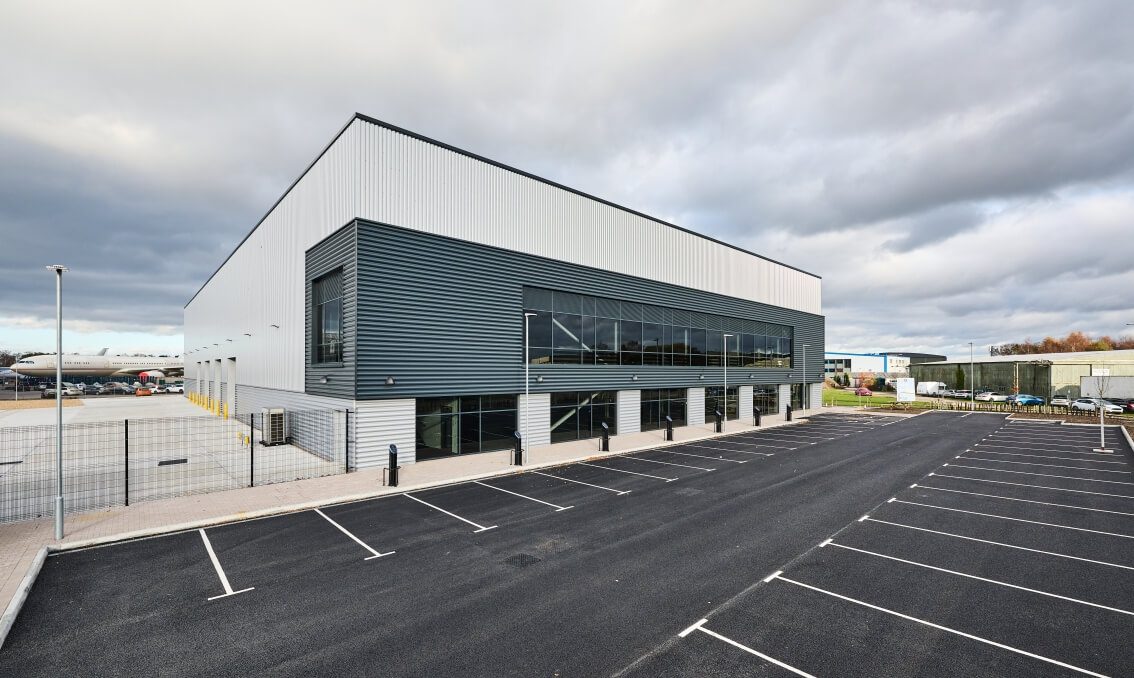
The 40,000 sqft unit for Rigby Real Estate is the first of many planned new warehouse and industrial units for the 30 acre site.
The unit, ABP39 on plot 3, has already attracted interest from a number of prospective tenants who are keen to complete the lease arrangements this year. The unit has a two-storey office section and a ground floor reception, with the rest of the interior being open plan so the new tenant can fit it out to their exact requirements.
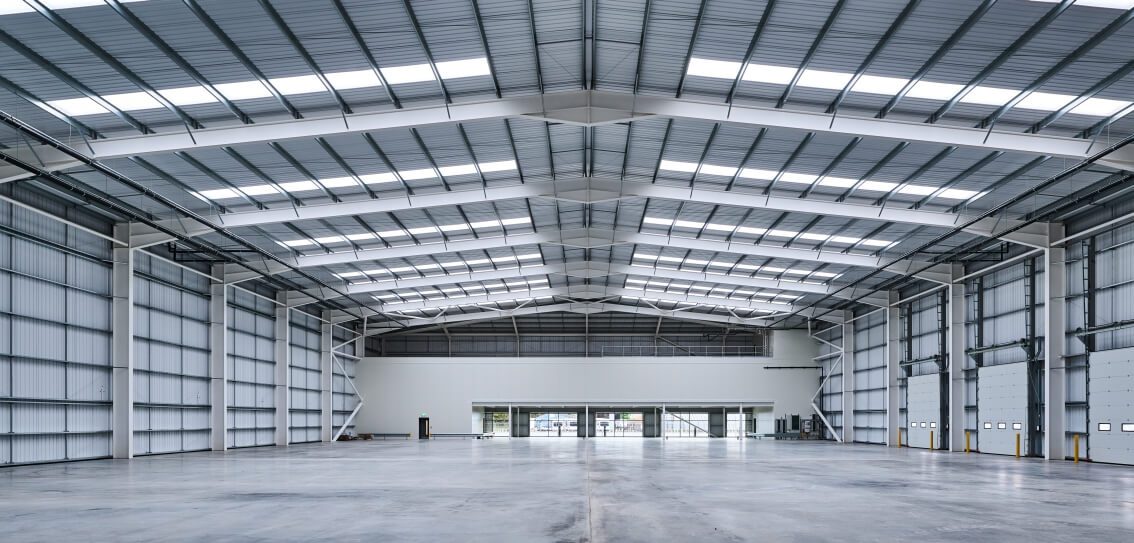
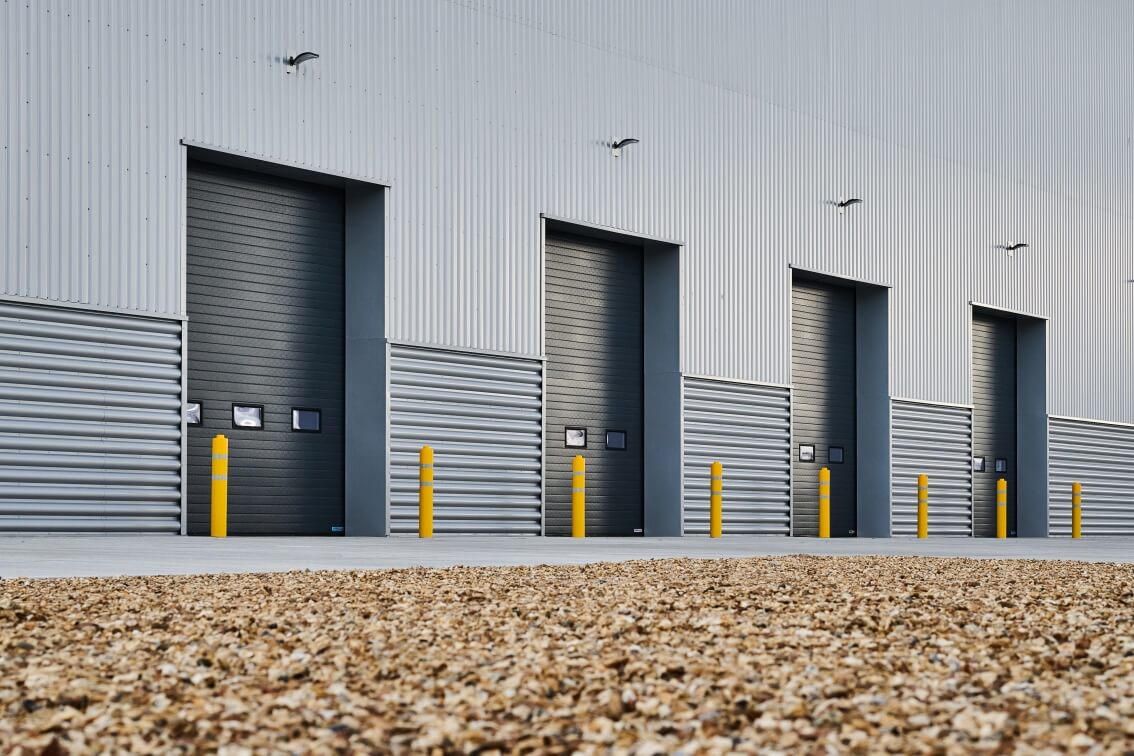
The building uses two shades of grey – sirrus and anthracite – in strong horizontal bands to create crisp, clean lines with precise detailing for a sharp finish. Floor to ceiling glazing in the second floor offices uses fritting, where horizontal lines of ceramic glaze are fused to the inside of the glass, to maximise the natural daylight whilst giving privacy to the workers. The unit is aiming for BREEAM Very Good and has achieved an EPC rating of A.
The site posed some unusual concerns, with existing drainage, road geometry and active taxiways influencing the design. Being beside an active aerodrome also meant we had to carefully adhere to the relevant Civil Aviation Authority Regulations, such as making sure no stray waste material (Foreign Object Debris) was loose on the site and safeguarding building heights.
- X
- Share on LinkedIn
- Copy link Copied to clipboard
Have a similar project in mind?
