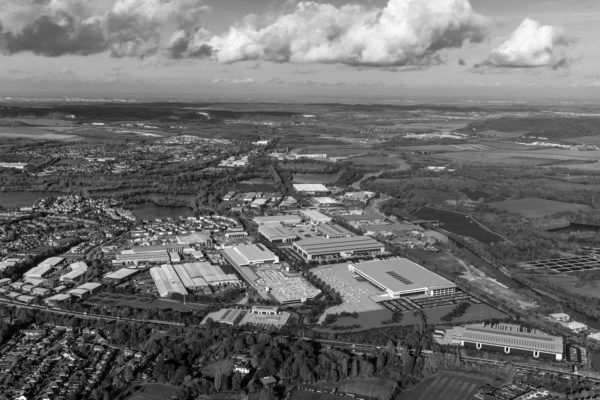The latest warehousing site with Panattoni commences on site

Stephen George + Partners (SGP) is delighted that a new warehouse scheme at the former home of Aylesford Newsprint, in Kent, has started on site. Due to heavy occupier demand for new warehouse and distribution floor space, Panattoni have already seen significant interest in the plots.
Working for long-standing client Panattoni, SGP has developed the masterplan to provide approximately 160,000 sqm (1.9 million sqft) of logistics floor space. Construction has commenced on Unit 7, pre-let to DHL, which totals 110,406 sqft with 12.5m clear to the underside of the haunch and a maximum ridge height of 15.5m.
Responding to tenant demand, SGP has reconfigured the masterplan to create five warehouse units, in addition to the two already submitted for planning. The units, all including office space, range from 68,591 sqft to 368,728 sqft and include a refrigerated unit of 97,891 sqft.
Luke Abbott, Studio Director at Leicester says: “The project has moved forward at a rapid pace; changes to shopping habits over the last two years due to the pandemic has fuelled a surge in e-commerce and the demand for logistics floor space”.
The 36.59 Ha site is largest single employment site allocated in Tonbridge and Malling Local Plan and has been unused since Aylesford Newsprint Ltd closed in 2015. It is excellently situated on the M20, 64 miles from London, with transport links to both Felixstowe and the Dover Ports for European connections.
The overarching design intent uses sensitive scaling, well-considered geometry and thoughtful materiality to deliver quality buildings, green spaces, and a sense of place. The buildings and public spaces are arranged with active frontages along the public roads within the site, with focal points and vistas contributing to the sense of a distinct place.
The colour scheme is a contemporary crisp neutral palette of light colours with contrasting grey infill panels to break up the mass of the elevation. Black banding and black roof eaves and verge emphasise the roof articulation. Further articulation is provided by clear slots on the warehouse elevation that provide additional light into the warehouse space.
This is a flagship development for Panattoni and, as a demonstration of their commitment to sustainability, the scheme is designed to achieve BREEAM Excellent across the entire park.
- X
- Share on LinkedIn
- Copy link Copied to clipboard