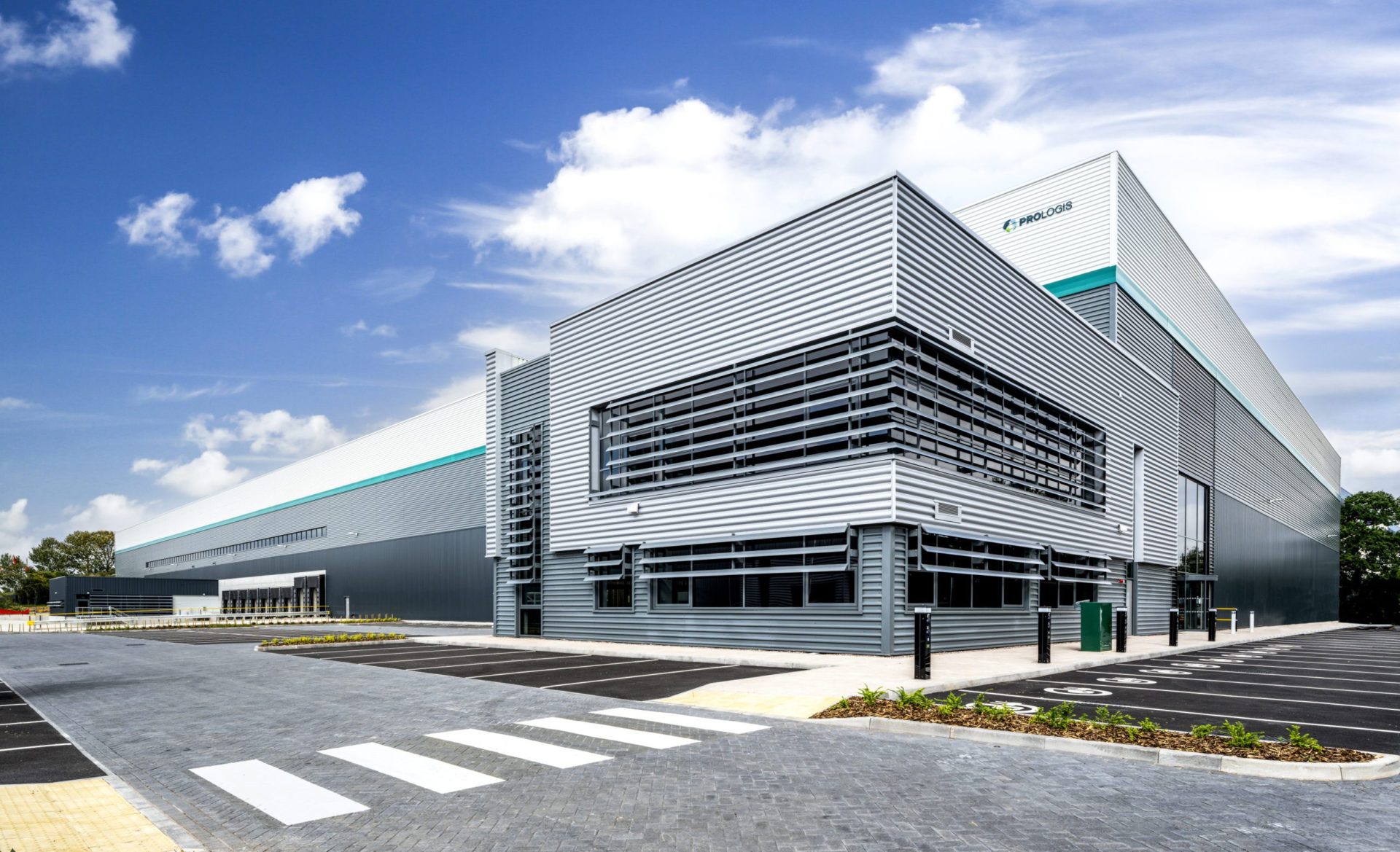“Best in Class” – Prologis Park Midpoint Completes

Stephen George + Partners (SGP) has delivered DC6, a 163,754 sqft industrial and warehouse unit, which has achieved the rare “Best in Class” EPC A+ rating. The unit sits on a prime site at Prologis Park Midpoint, a well-established and highly sought-after logistics location in Birmingham which offers 1.4million sqft of modern logistics space in close proximity to 11 motorway junctions.
SGP designed DC6 to maximise the site and deliver a unit with a 15m haunch height, a two-storey outboard office, service yard, gatehouse, parking and landscaping. A single storey Hub, based on Prologis’ parameter styles, contains welfare and office facilities for drivers and onsite team.
Explains Sonia Pagliarani, Architect at SGP: “This is one of the first Prologis UK’s designs we’ve done with a single storey Hub, and we are pleased that this is as successful as the more usual two-storey version, sitting cohesively with both the main office and gatehouse elements.
SGP was design and delivery architect, working with Readie Construction who recently received an impressive Considerate Contractor Scheme score of 41/45 for the project. We delivered a modern, flexible unit, which met Prologis’ high sustainability and welfare standards – targeting to achieve BREEAM Excellent – making this one of the most sustainable units in Birmingham.”
Horizontal and vertical profiled cladding systems add texture to the warehouse facades and flat panels with elegant full height glazing emphasise the office entrances. A selection of recessive and neutral colours will be used to reduce the impact of the warehouse buildings upon the surrounding environment, whilst stronger colours for feature bands, flashings, fascias and glazing at lower levels offer contrast and relief, and to create some individuality for occupiers.


SGP’s design used gradually darkening shades of grey to reduce the massing of the main warehouse, enhanced with Prologis’ branding. Externally, additional soft landscaping, with native trees, was added, particularly on the boundary with a nearby rail line. A paved seating area with soft landscaping which include specimen shrubs, hedge and low ornamental shrub and herbaceous planting offers a lovely outside amenity space close by the office.
Concludes Sonia Pagliarani: “SGP was also the BIM Co-ordinator on the BIM level 2 project, leading meetings from the beginning to facilitate good collaboration between the companies, detecting clashes and pinch points early and keeping the project on budget and schedule. At Prologis’ request, post-project building data was created in the COBie format.”
Prologis Park Midpoint is one of its most successful parks in the “Golden Triangle”, with other occupiers including Jaguar Land Rover, DHL and Kuehne + Nagel.
- X
- Share on LinkedIn
- Copy link Copied to clipboard