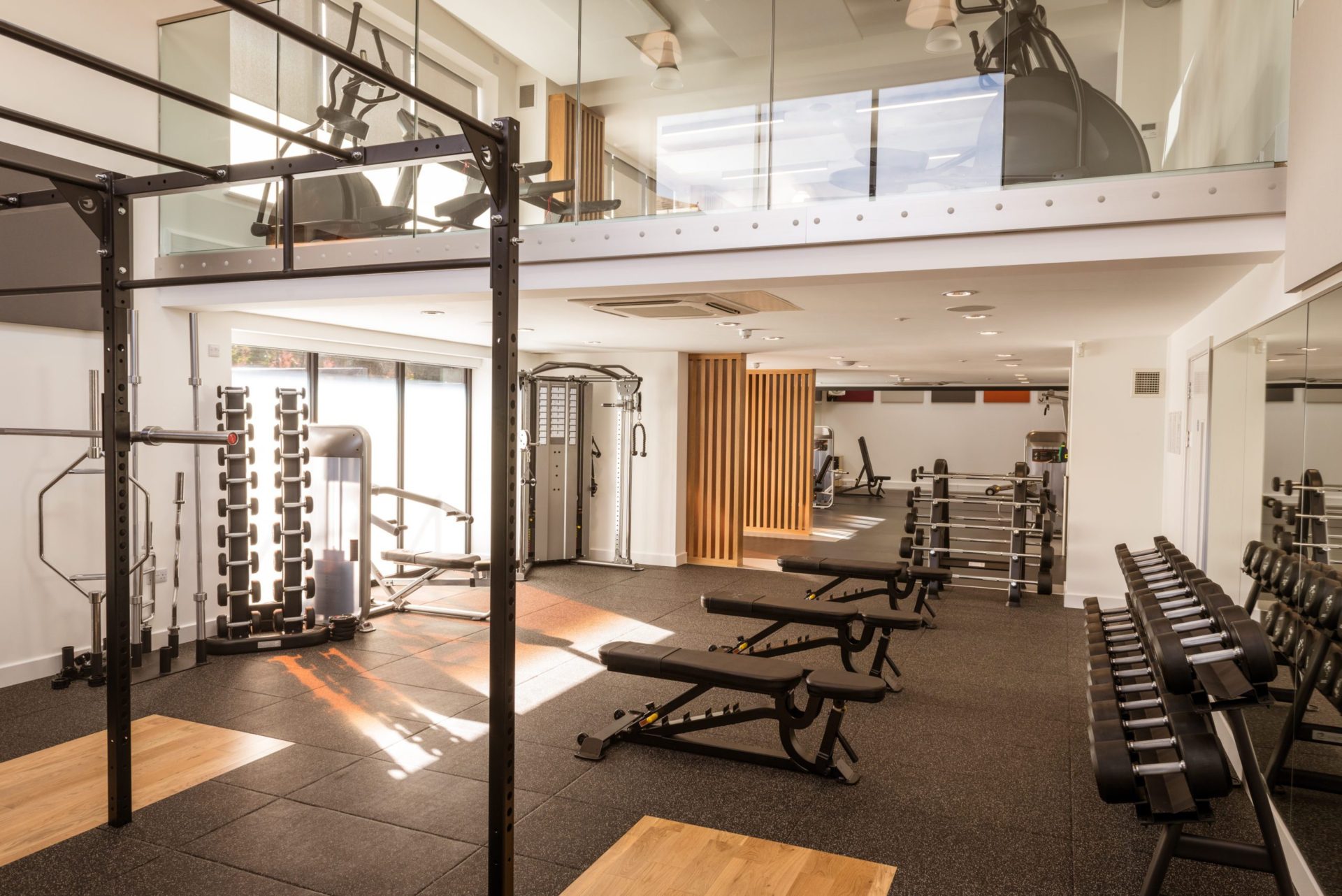Let’s get physical – SGP interiors converts 1970s squash courts into fresh modern gym

Stephen George + Partners LLP (SGP) is celebrating the completion of their latest project for William Davis Homes Ltd, the interiors team’s refurbishment of an underused squash court at the firm’s headquarters in Loughborough.
Explains Interior Designer Jess Puttock: “The original building contained two squash courts and supporting facilities but was dark and dismal and seldom used by William Davis staff. Our brief was to convert the space into a light, bright and welcoming gym that would be attractive to all employees.”
SGP’s design began by bringing light into the dreary interiors by punching new windows into the ground and first floor levels and adding two new roof lanterns. The bricks that were removed to make the windows were reused to build a new entrance and foyer to create a proper welcome to the building.
Explains Jess: “Being a retrofit project, we were keen to make the building as sustainable as possible and reusing the smart grey bricks in the new build entrance was a perfect expression of the idea. In addition to the new entrance, we completely relandscaped the area and replaced the steps with a ramp, improving access and allowing everyone to go into the building together.”
The design aimed to create a simple, fresh feel, offsetting the mainly white walls with blocks of colour and warmth. The orange and grey of William Davis’ colours can be seen in the herringbone carpets of the foyer as well as in the wall mounted acoustic baffles. The floor’s geometric pattern is picked up in the adjacent glazing, etched into the glass. In a nod to the previous heavy, dark timber finishes, warm oak slatted partitions break up the space as well as covering supporting columns.
Continues Jess: “The design was deliberately simple, but, because of that, had to be perfectly executed. A panel misaligned, a light fitting slightly out of a line or a border treatment not precisely fitted would have been glaringly obvious. We chose simple, modern finishes that would be practical and hard-wearing.”
As ex-squash courts, the spaces were echoing, so ceiling mounted baffles were needed. Instead of a regimented line, the baffles were installed with changes of levels, stacked above each other and even containing parts of the air conditioning system. The lighting scheme flows between the baffles. The flooring had to change between the gym areas to take account of their uses. Areas with high intensity equipment, like running and rowing machines, and aerobics activities needed a springier texture. Whilst the area where people will be lifting – and dropping – weights has a thicker, more robust flooring. The floor had to be slightly built-up to create a perfectly level finish. Bi-fold doors allow part of the ground floor space to be partitioned off to accommodate classes such as dance and yoga, and the sound system can provide music to individual areas.
Jess goes on: “We worked with gym specialist Gym Gear on the types of equipment – all carrying the William Davis brand – and the best layout. We took the idea of well-being one stage further by expanding the old viewing platform into a new mezzanine level where gym users can look out across the tress as they exercise on the running, cycling or rowing machines.”
Internally, the dated wooden balustraded staircase was completely taken out and replaced with a safe and modern version with metal balustrade and uplighters. A deep blue feature wall adds an accent colour to the scheme. The shower and changing rooms received a compete overhaul, replacing the dated sanitaryware, communal showers and feeling of a bad 1970s sauna with sleek modern tiling in two-tones of classic grey. Individual shower cubicles include space for changing, whilst the lockers have space for even the most formal business suits. As the space was limited, built-in vanity units and half recessed basins make the most of the area as well as creating a clean, uncluttered feeling.
Concludes Jess: “This was a great project for William Davis, a long-standing client who is always ready to listen to our ideas and trusts our designs to deliver what they want and need. The leisure sector has been in the doldrums in the past few years, but we are seeing more projects coming along, especially building gyms into existing office or warehouse spaces. It’s not only the increased importance of staff well-being – both physically and mentally – but the growing acceptance that staff, especially the younger generations, have a higher expectation of the facilities their employers provide. With this project, we have created a fresh, contemporary gym that will attract all generations of staff, from senior managers to apprentices. Indeed over 80% of the staff on site have already signed up!”
- X
- Share on LinkedIn
- Copy link Copied to clipboard
Read more from…
No related items found.

