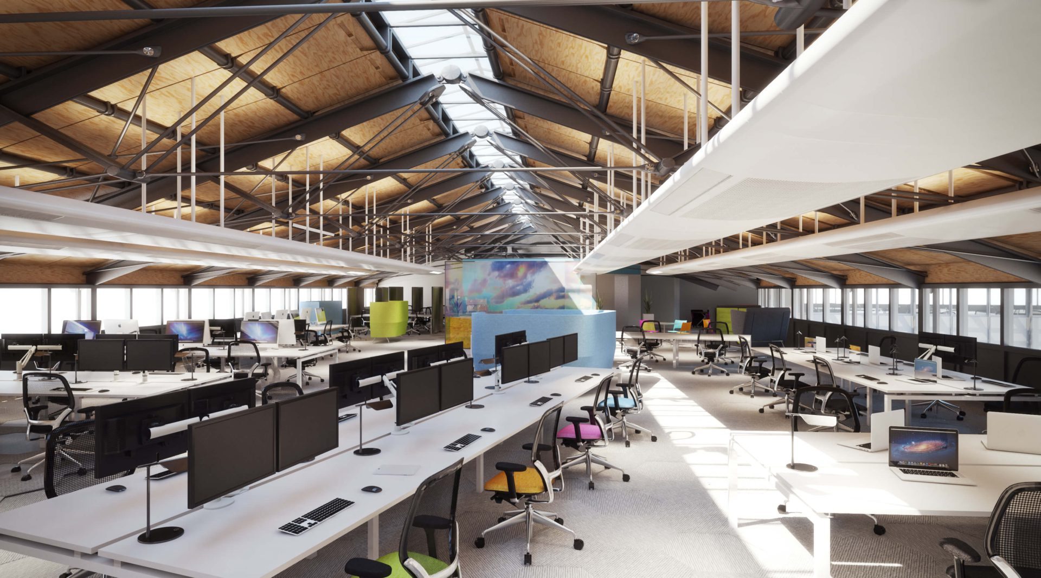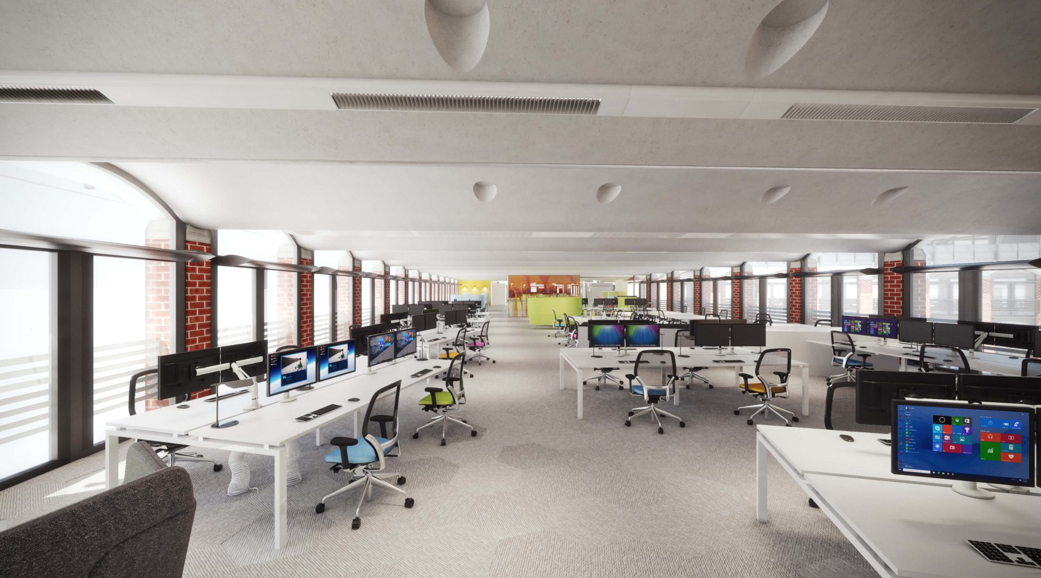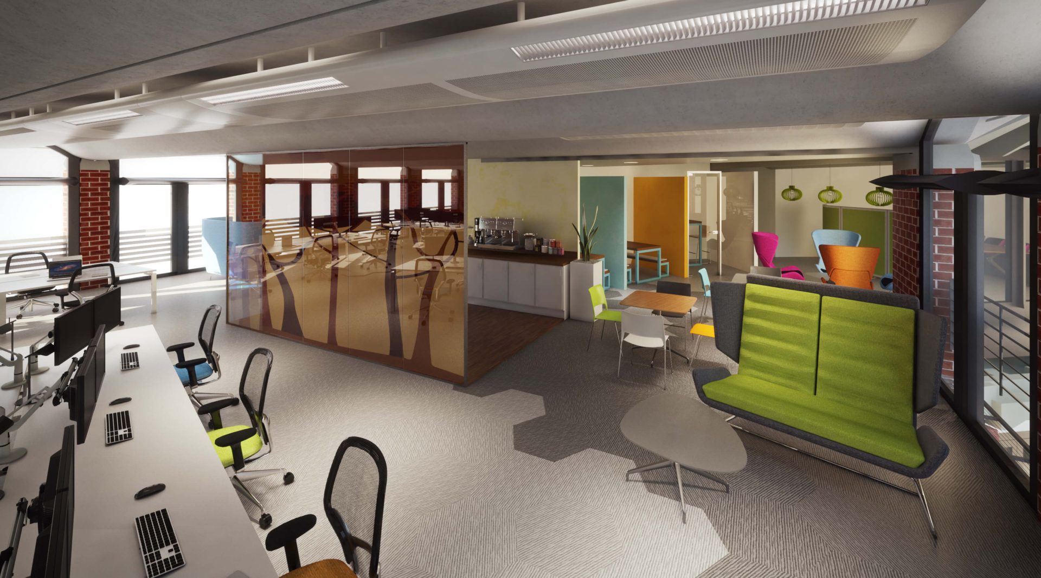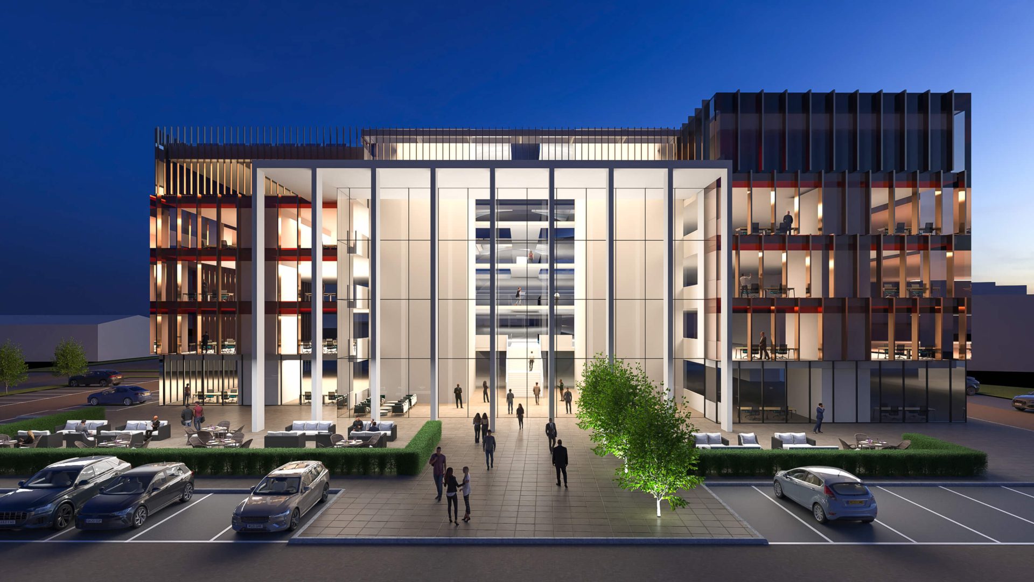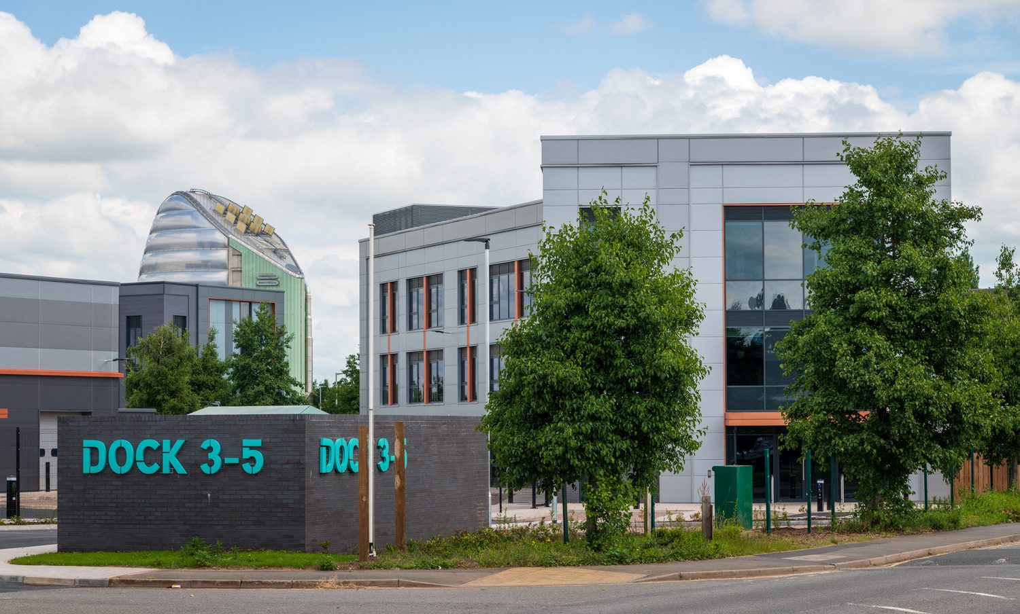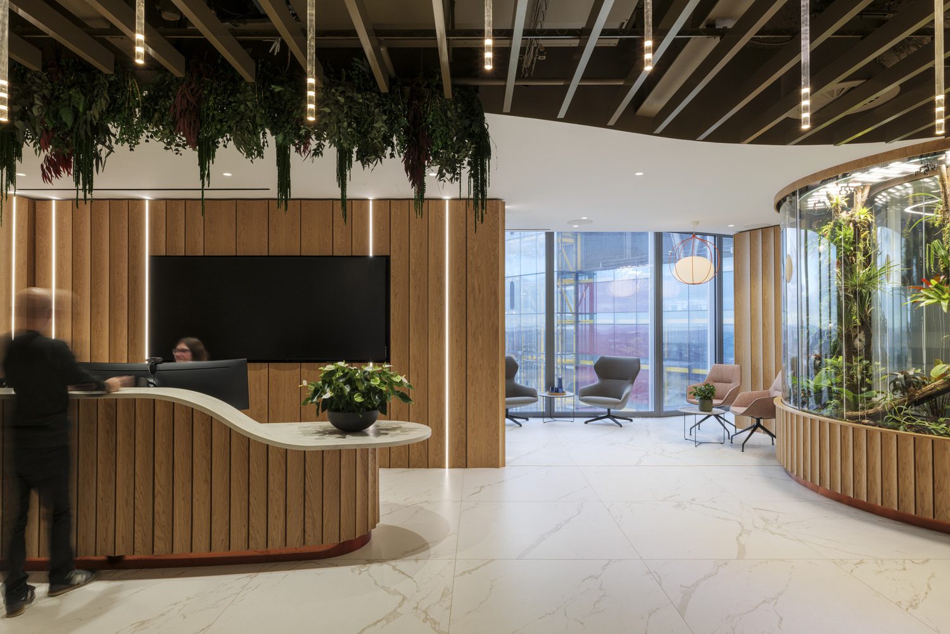-
Client
Mapeley Estates (Occupying Tenant - HMRC)
-
Services
Architecture
-
Sectors
Office + Workplace
-
Value
£48 million
-
Region
Nottingham, UK
-
Size
30,992 sqm / 333,600 sqft
Designs sought to work with the ground-breaking architecture of the original buildings and to provide a setting for modern flexible office environments
The campus’s central Amenity Building was to be transformed into a unique conference and training centre with multiple meeting and presentation rooms, large café, and atrium reception.
The full impression of these transformational proposals was demonstrated via space planning layouts, 3D views and interior images including furniture and material samples within presentation and technical brochures.
- X
- Share on LinkedIn
- Copy link Copied to clipboard
Have a similar project in mind?
