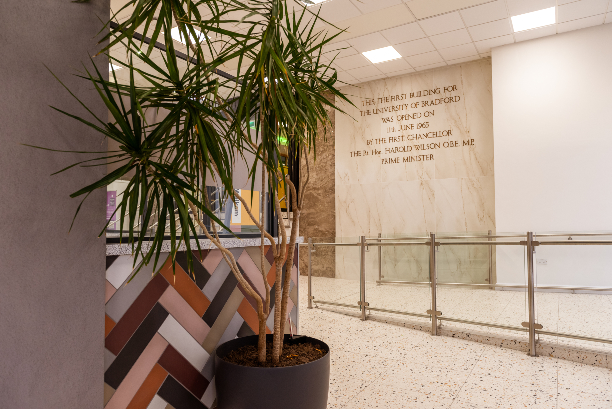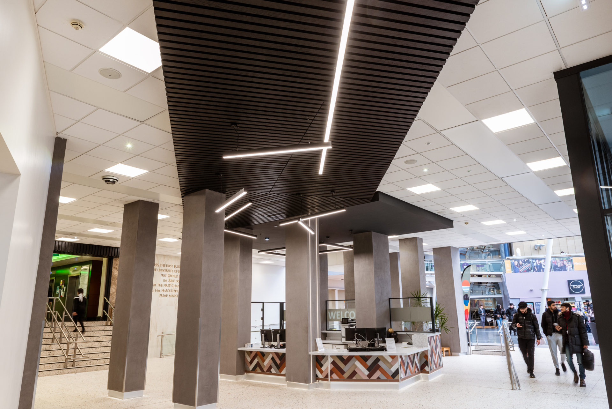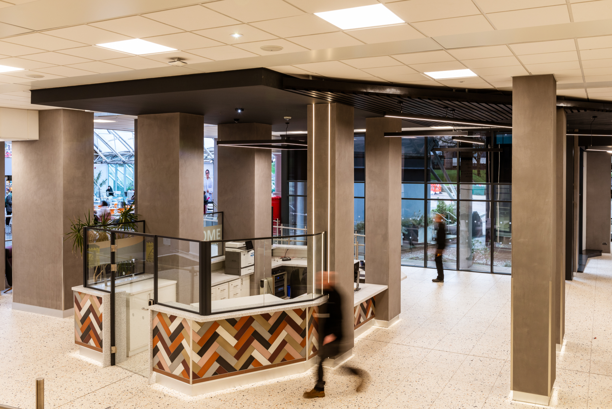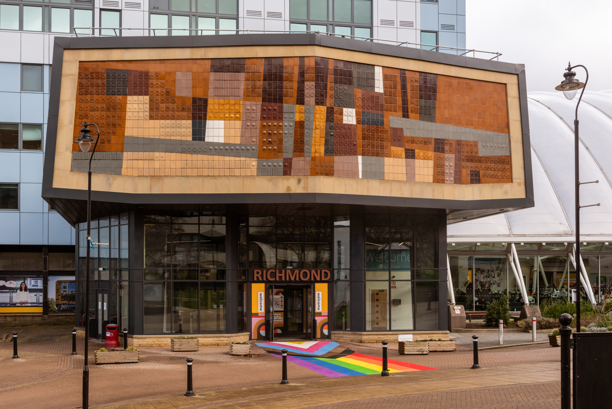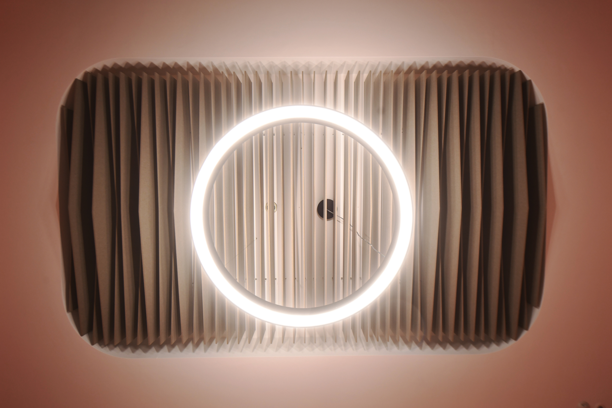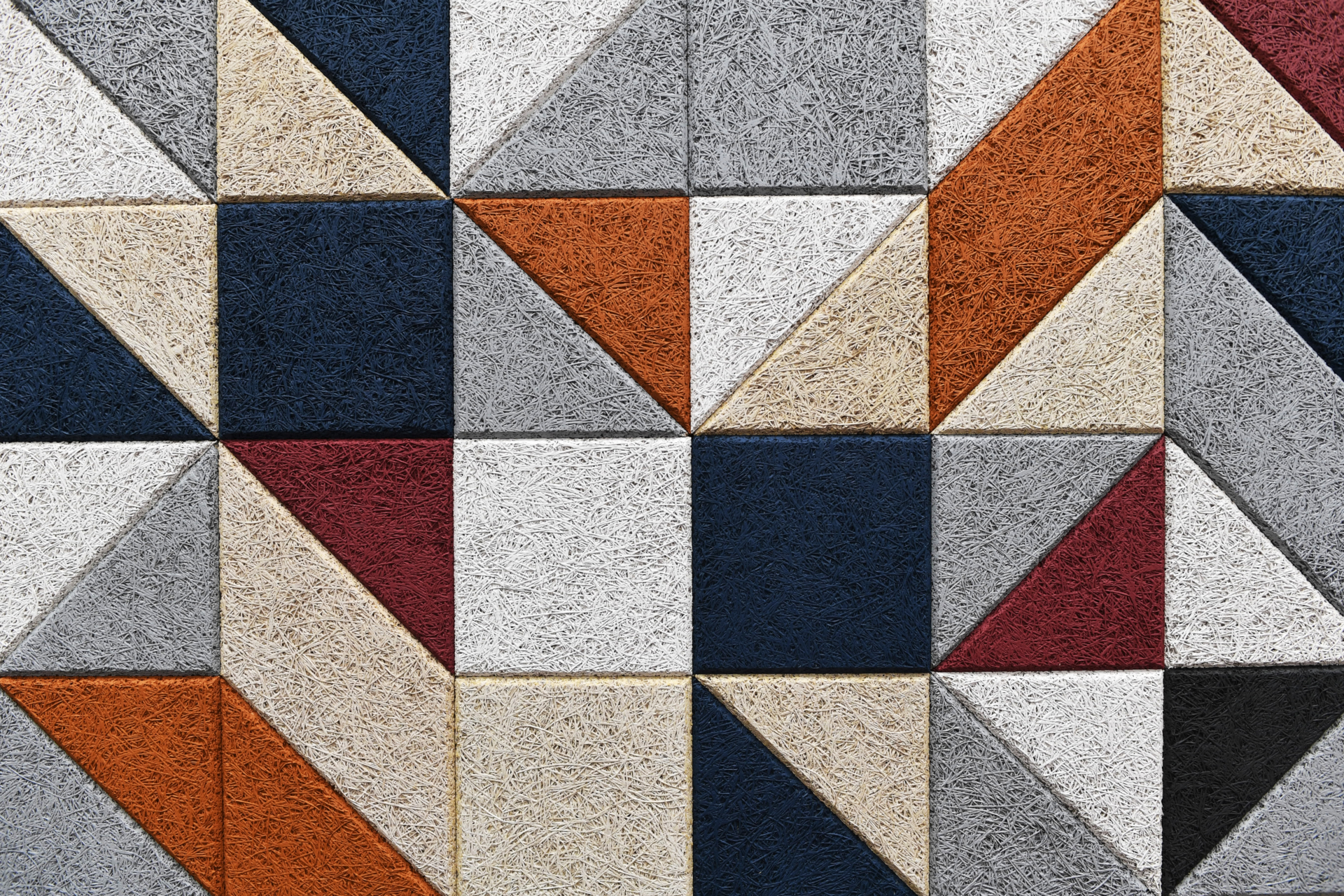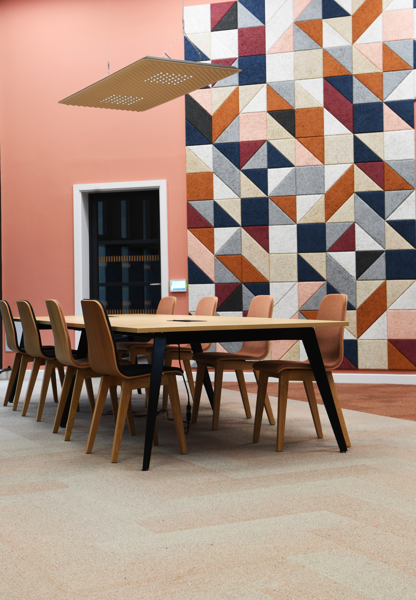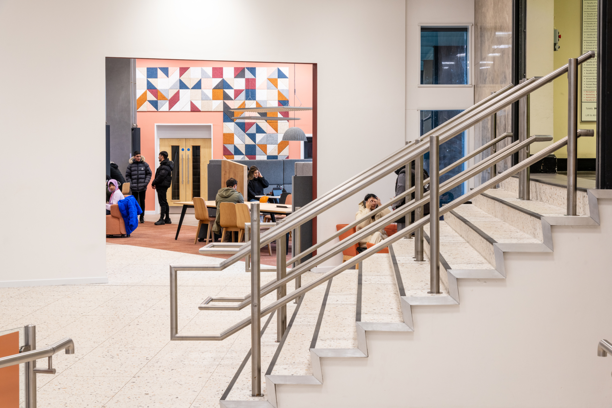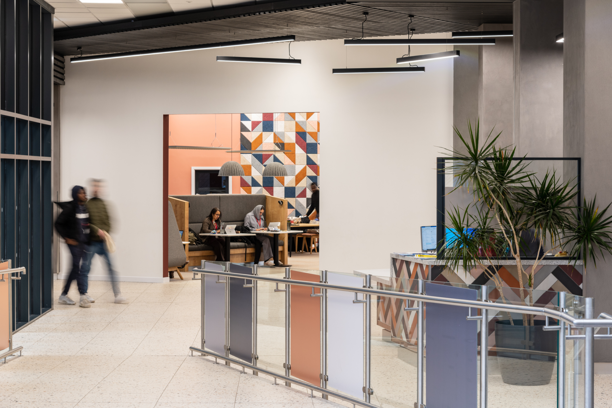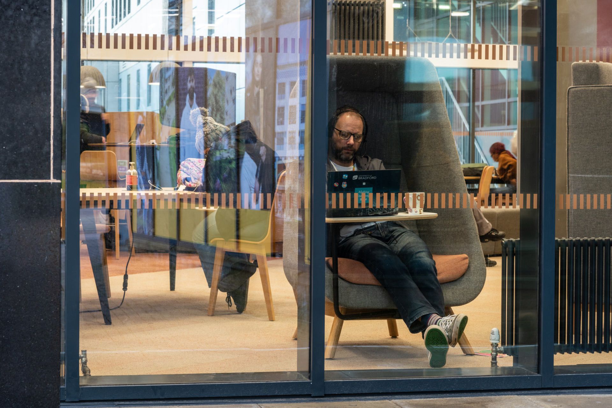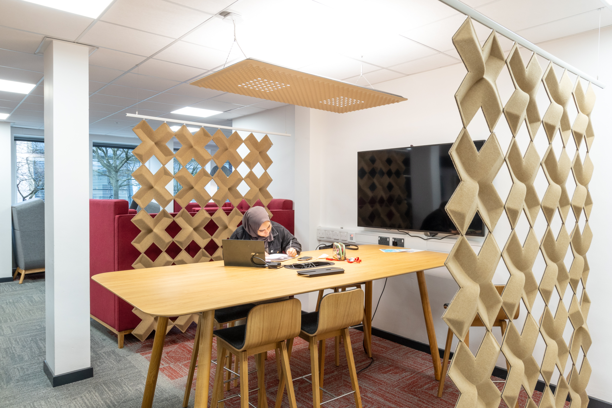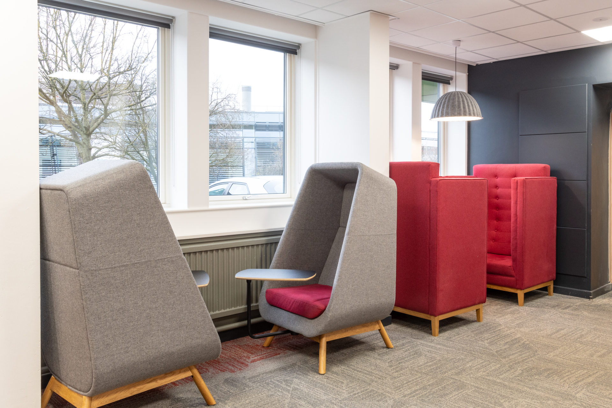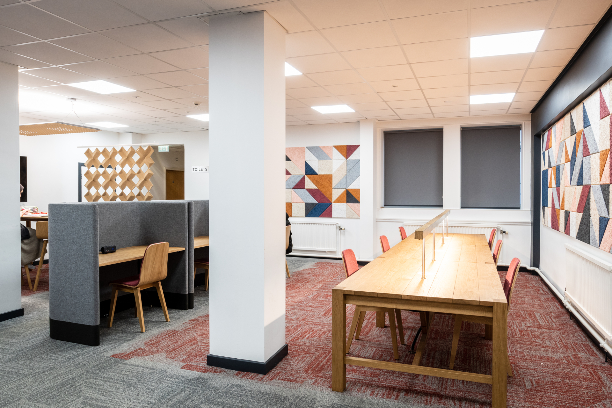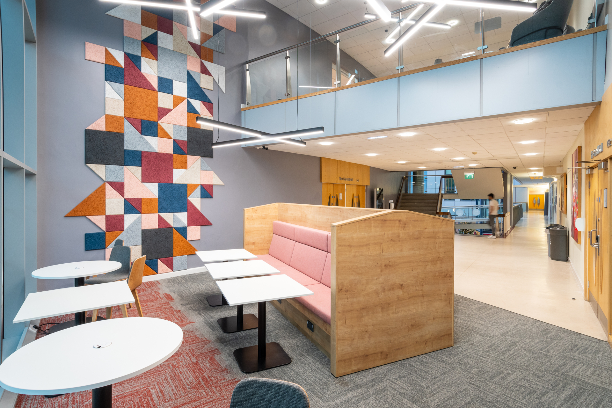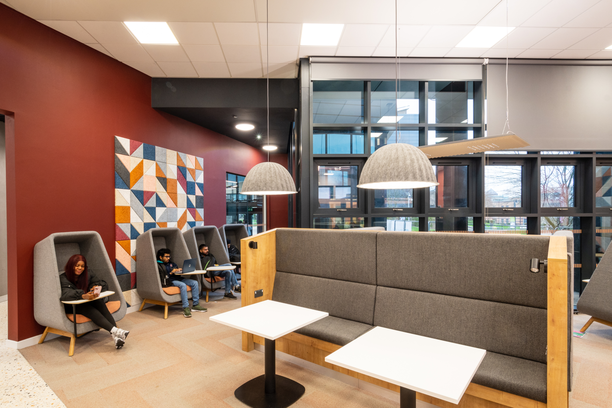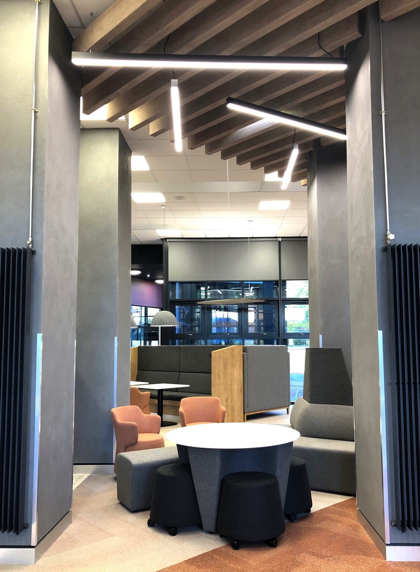SGP delivers social study zones at the University of Bradford
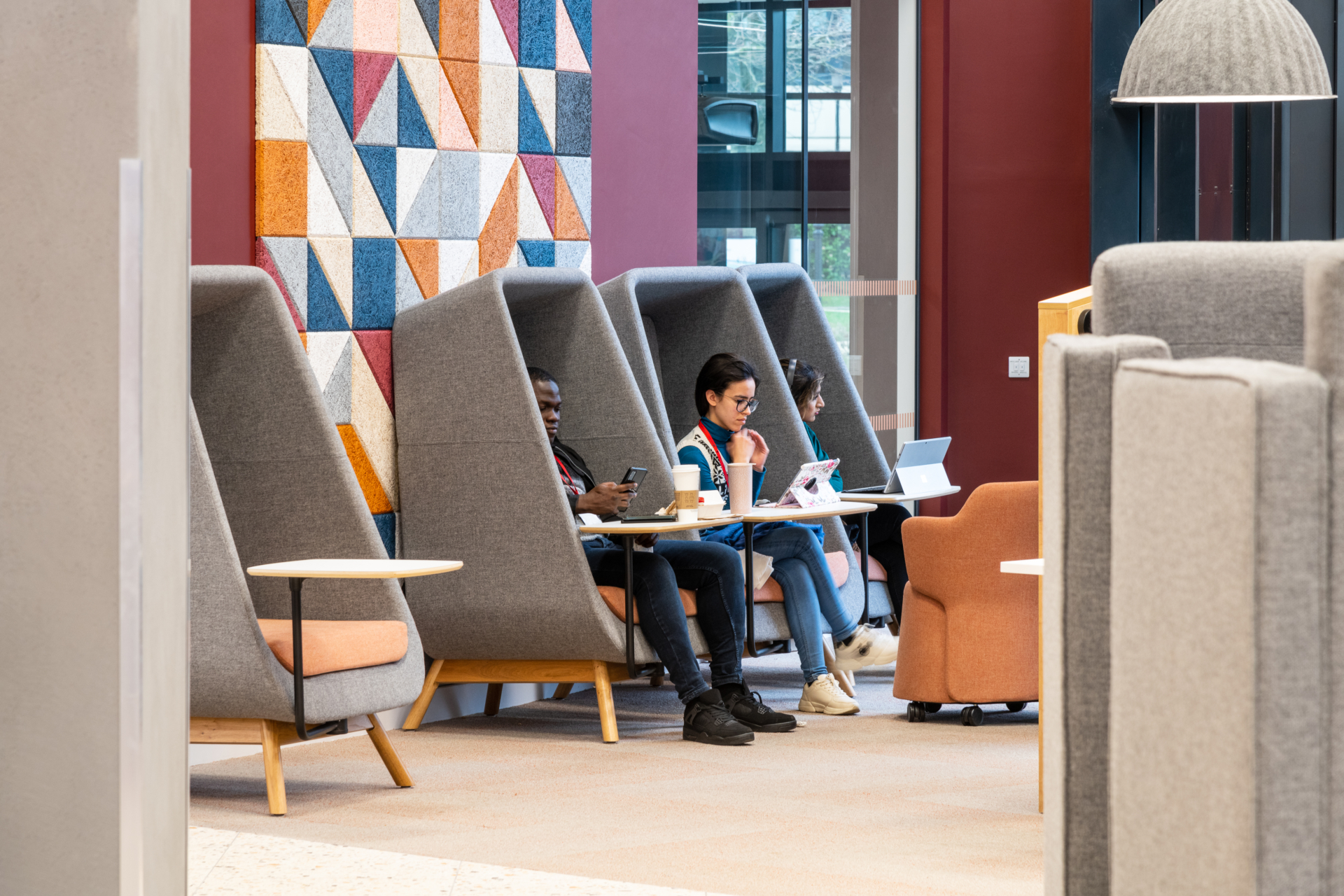
Stephen George + Partners (SGP), on behalf of client Sycamore Square Group, have delivered two new informal study spaces as part of the University of Bradford’s programme to create a series of casual learning zones in areas across the campus.
After designing and delivering a transformational refurbishment of the University’s main reception building, SGP was tasked with creating designs for two social learning areas for students and staff. The 351 sqm Level C sits beside the revitalised reception area whilst the 110 sqm Horton D space is situated in a separate building close by.
Explains Amy Fulford, Interior Designer at SGP: “After successfully re-imagining the University’s stunning main reception area, we again worked with Sycamore Square Group and University staff to design and deliver the new informal learning spaces. For Level C we used the irregular layout to zone the spaces into a selection of seating combinations, from formal meeting rooms with audio-visual equipment (so students can project laptop screens onto a TV) to individual, two person or group seating.”
Having created large openings in the partition between the reception and the Level C social learning space. To harmonise the design, SGP focused on making a strong connection between the two spaces. The terracotta tones reflect the Joseph Mayo mural that crowns the entrance to the University’s flagship Richmond Building, and these are combined with the darker tones that SGP abstracted as navy, anthracite and burgundy. The terrazzo tiles were carried through from the reception space at a 45-degree angle to tie back in with the herringbone angles seen in the reception desk. SGP’s design embraces the existing columns, using them to help break up the space and highlight their monolithic aesthetics, using a durable concrete effect render to enhance the architectural character of the space.
Continues Amy: “Our aim was to create an environment akin to a library effect for focused study. The high ceilings created a large spatial volume and therefore sound absorbency was key to the functionality. We used several techniques to address the acoustics, including a high-quality carpet tile in part of the space and acoustic panels from Baux. These are sustainably sourced and manufactured using reclaimed wood pulp, and we positioned them on the walls as geometric artwork, playing on the connection between the external mosaic and reception desk herringbone pattern, whilst also creating interesting views through the openings connecting reception and the social space.”
Alan Soper, Studio Director at SGP concludes: “We were able to take forward lessons we learnt from refurbishing the reception space to design and deliver practical and welcoming study spaces that will meet the diverse needs of students and staff for many years. It’s a tribute to Sycamore Square’s project management and the invaluable engagement and direction of the University of Bradford’s team that these previously underused spaces are now sought after.”
For Horton D, a smaller space in a nearby building, SGP’s design continues the same requirements of a social learning space with a mix of seating styles and supporting technology. It has a six-person table and an emphasis on more private booth seating, and, although some furniture components are the same as for Level C, the use of a red / grey palette makes this new space distinctive.
- X
- Share on LinkedIn
- Copy link Copied to clipboard
