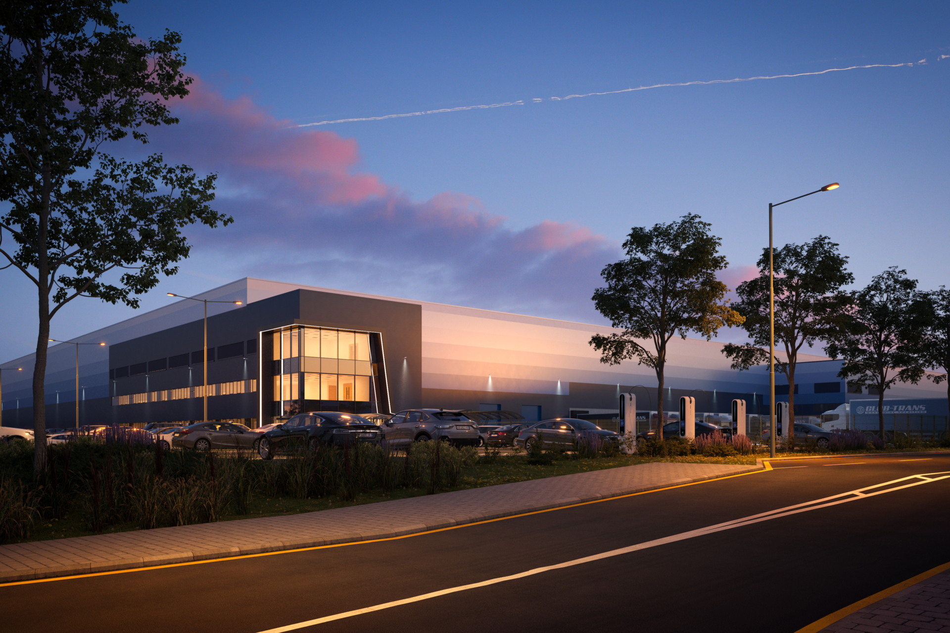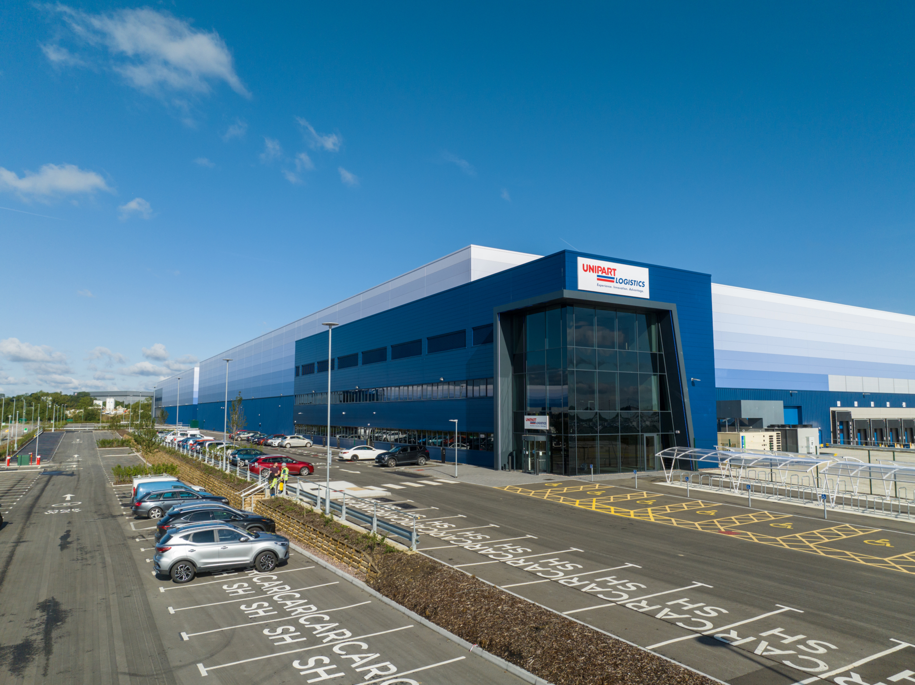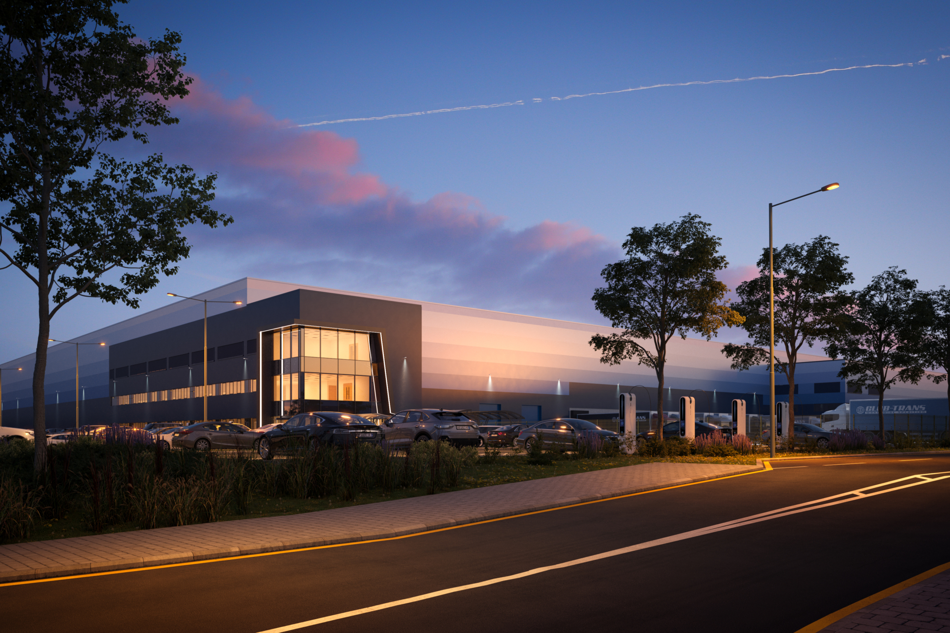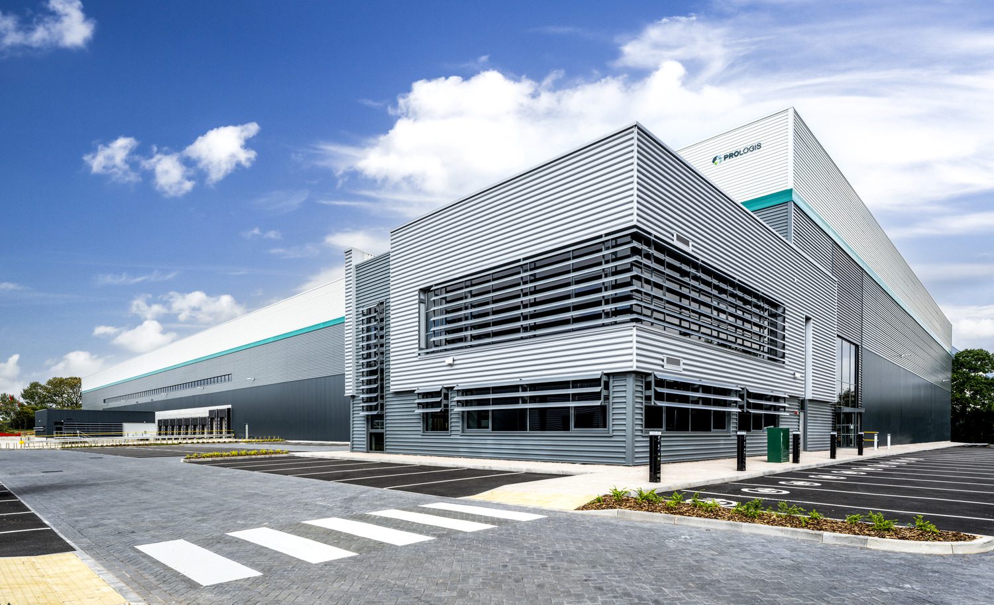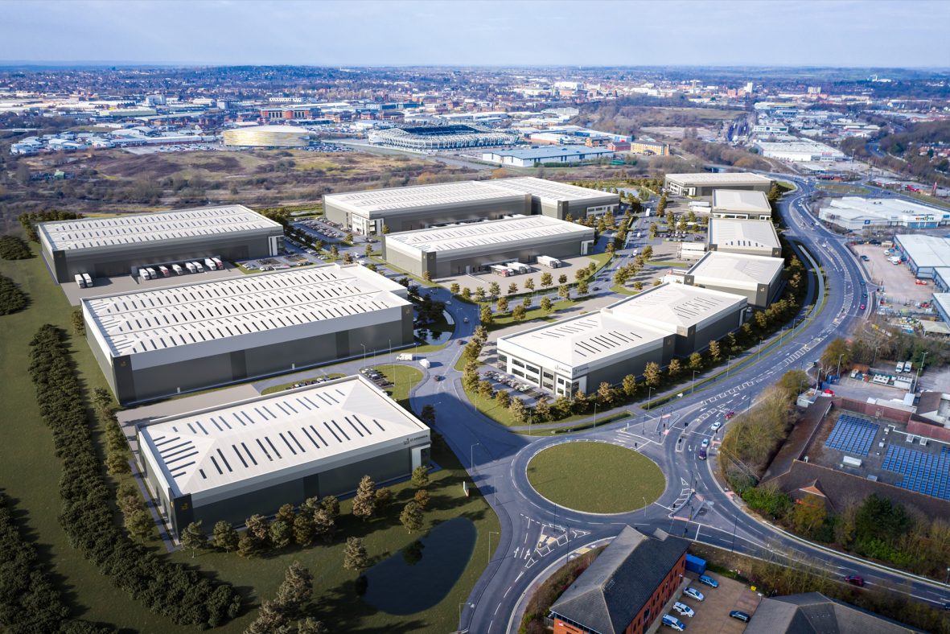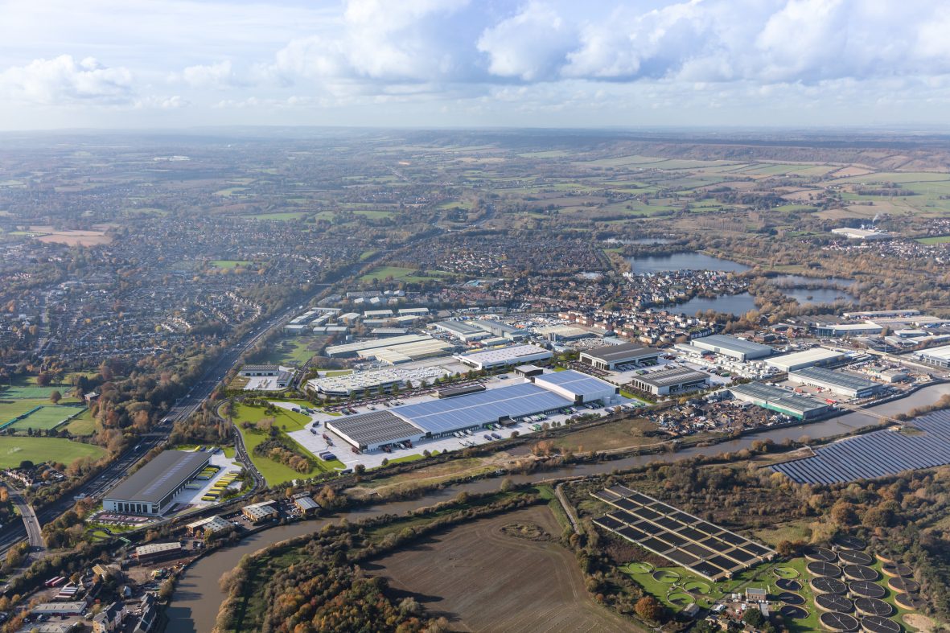-
Client
GLP
-
Services
Architecture
-
Sectors
Industrial
-
Year Completed
2023
-
Region
Lutterworth, UK
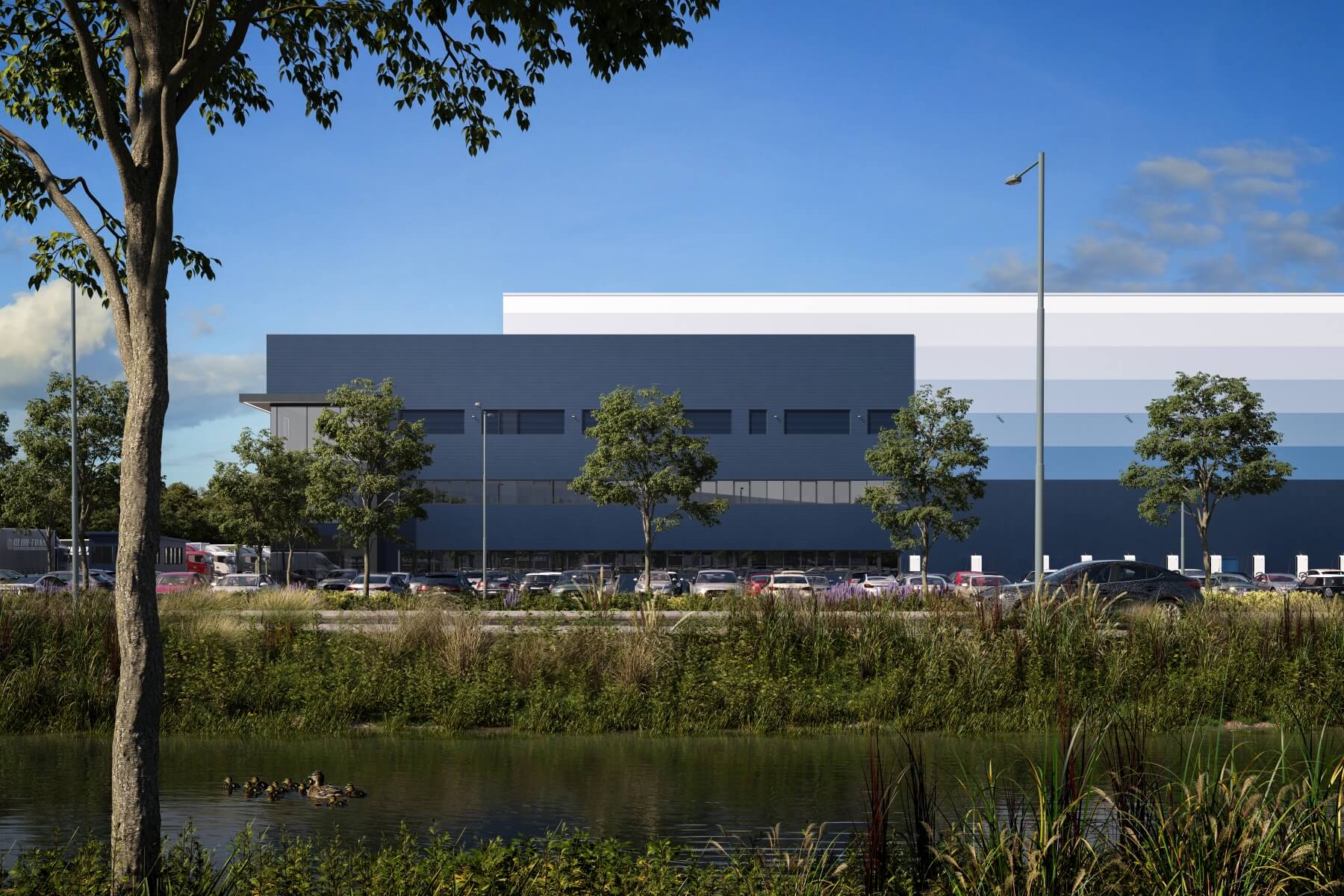
SGP’s design includes 19,800 sqft of office space with a second floor deck for additional space for future resilience, a 5,000 sqft transport office, gatehouse, service yard, car parking, and storage for 83 bicycles, plus infrastructure and landscaping. The unit has been pre-let to Unipart, a world leader in developing intelligent supply chains, who will be completing their internal fit-out.
SGP collaborating closely with contractor TSL on the design development and continuing to use BIM modelling to keep on top of the changes and review build information quickly and effectively. Working with TSL on the first phase of Magna Park has allowed us to understand what the contractor may need and develop a good team relationship. This has been instrumental to delivering the unit from pouring of foundations to handover within 23 weeks.
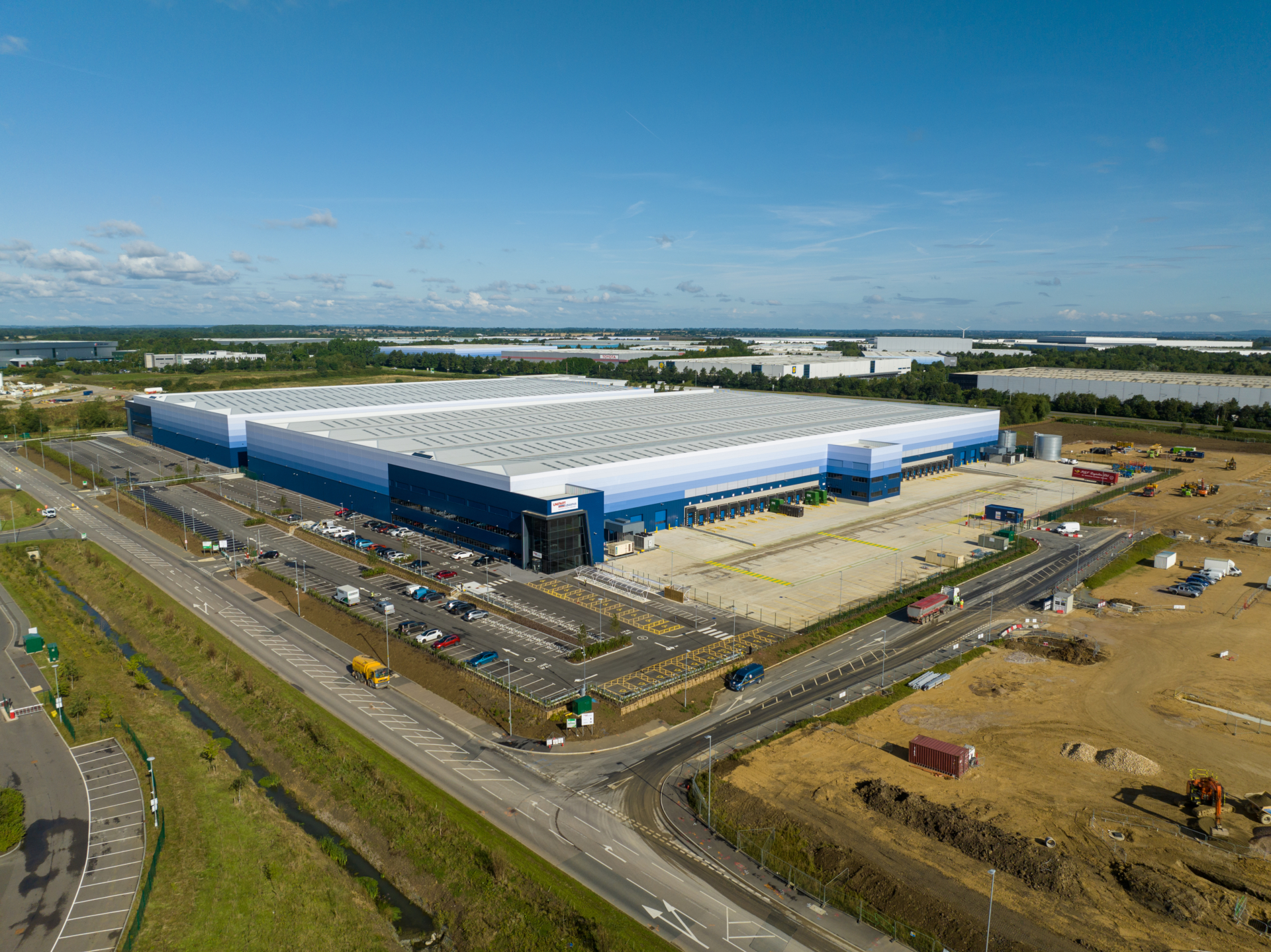
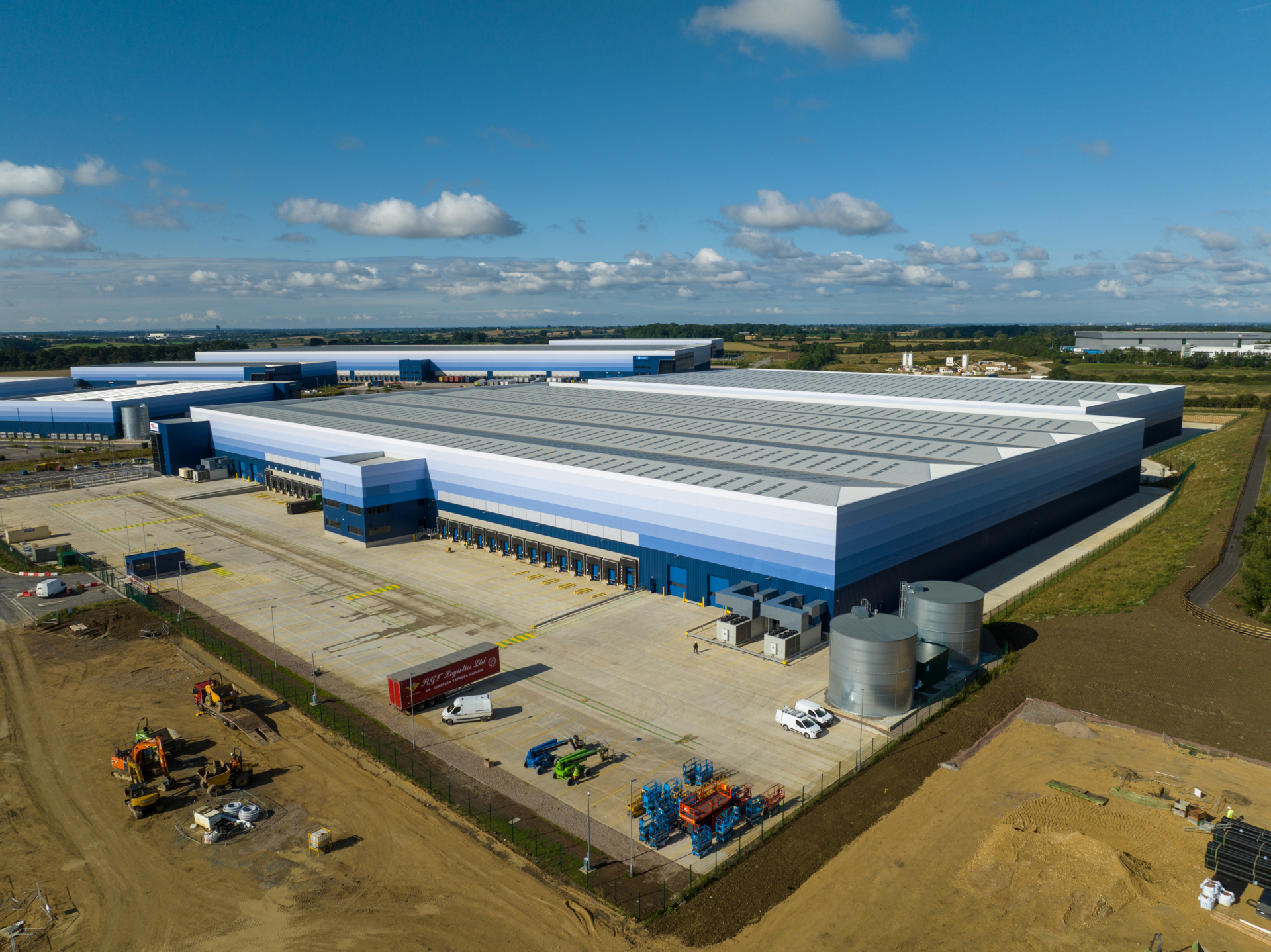
The site had considerable level differences between the entrance and the final floor level, necessitating a robust retaining wall design and careful co-ordination of services and utilities across the car park.
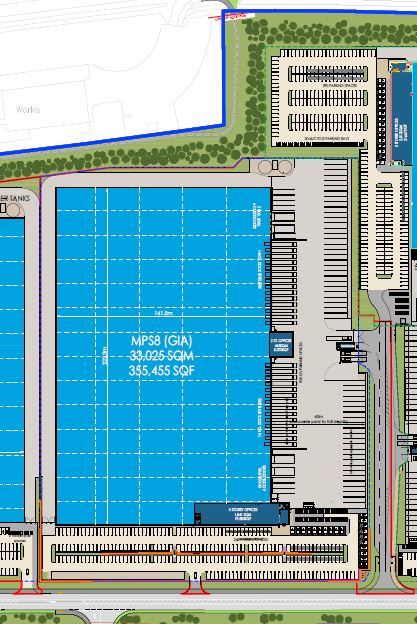
MPS8, along with the rest of the warehouses on phase 2, are designed to achieve BREEAM Excellent. As part of that, SGP’s masterplan includes a 3m wide combined footpath and cycle way to allow safe cycle access to every unit, with MPS8 having a dedicated cycle entrance separate from cars and lorries. Although the site is designed to maximise useable commercial space, SGP has identified areas of external amenity space to allow for landscaping and seating for staff.
SGP’s design uses GLP’s brand specifications of a cladding panel system with a palette of blue tones, creating a group of buildings that share a holistic look and identity for GLP warehouses across the country.
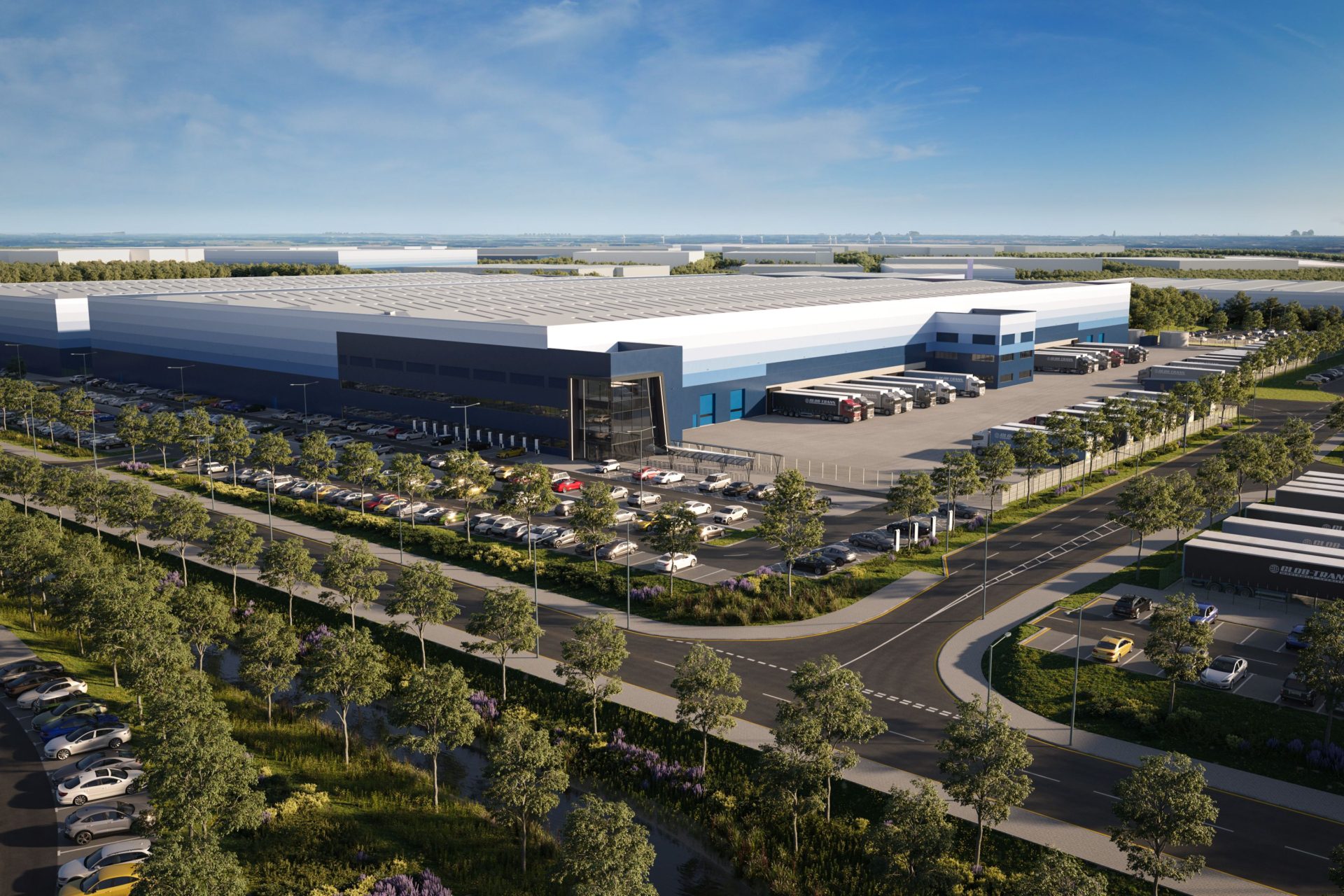
- X
- Share on LinkedIn
- Copy link Copied to clipboard
Have a similar project in mind?


