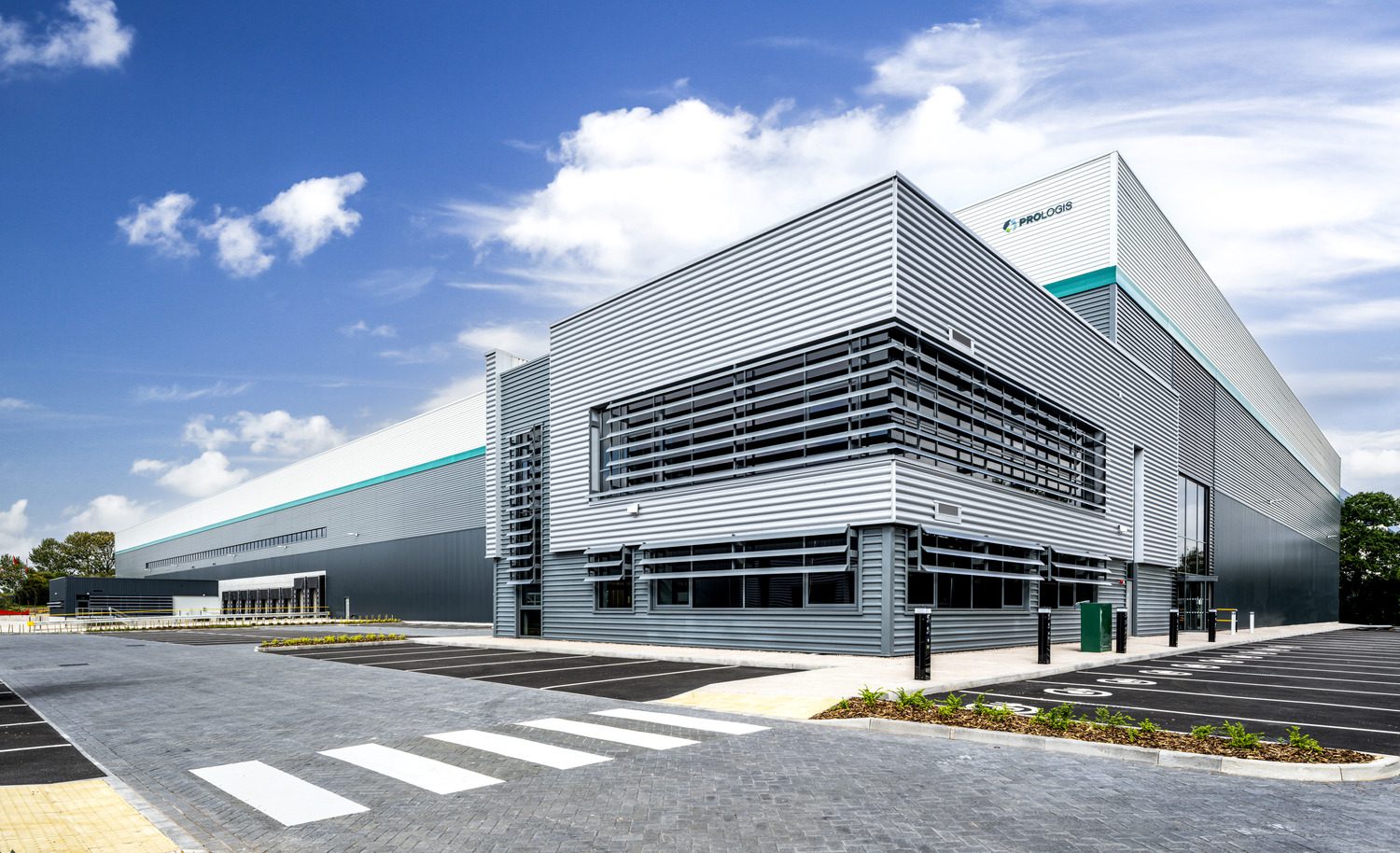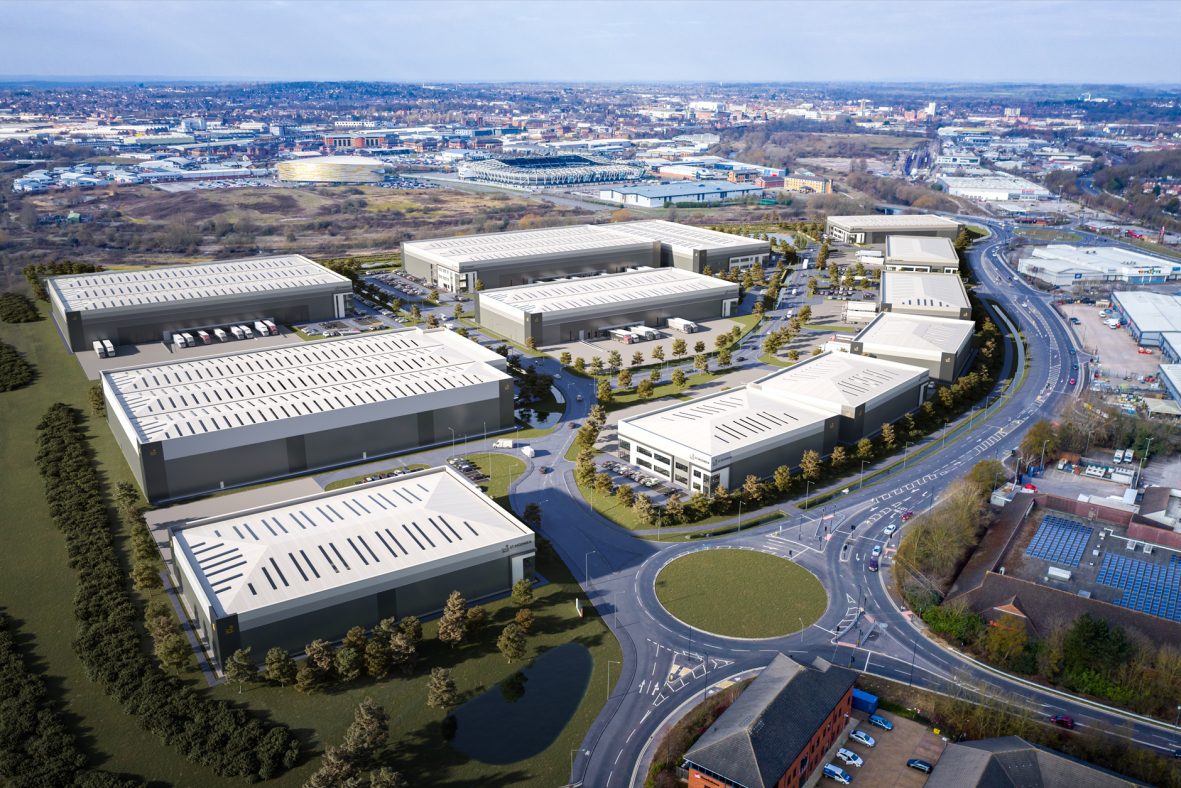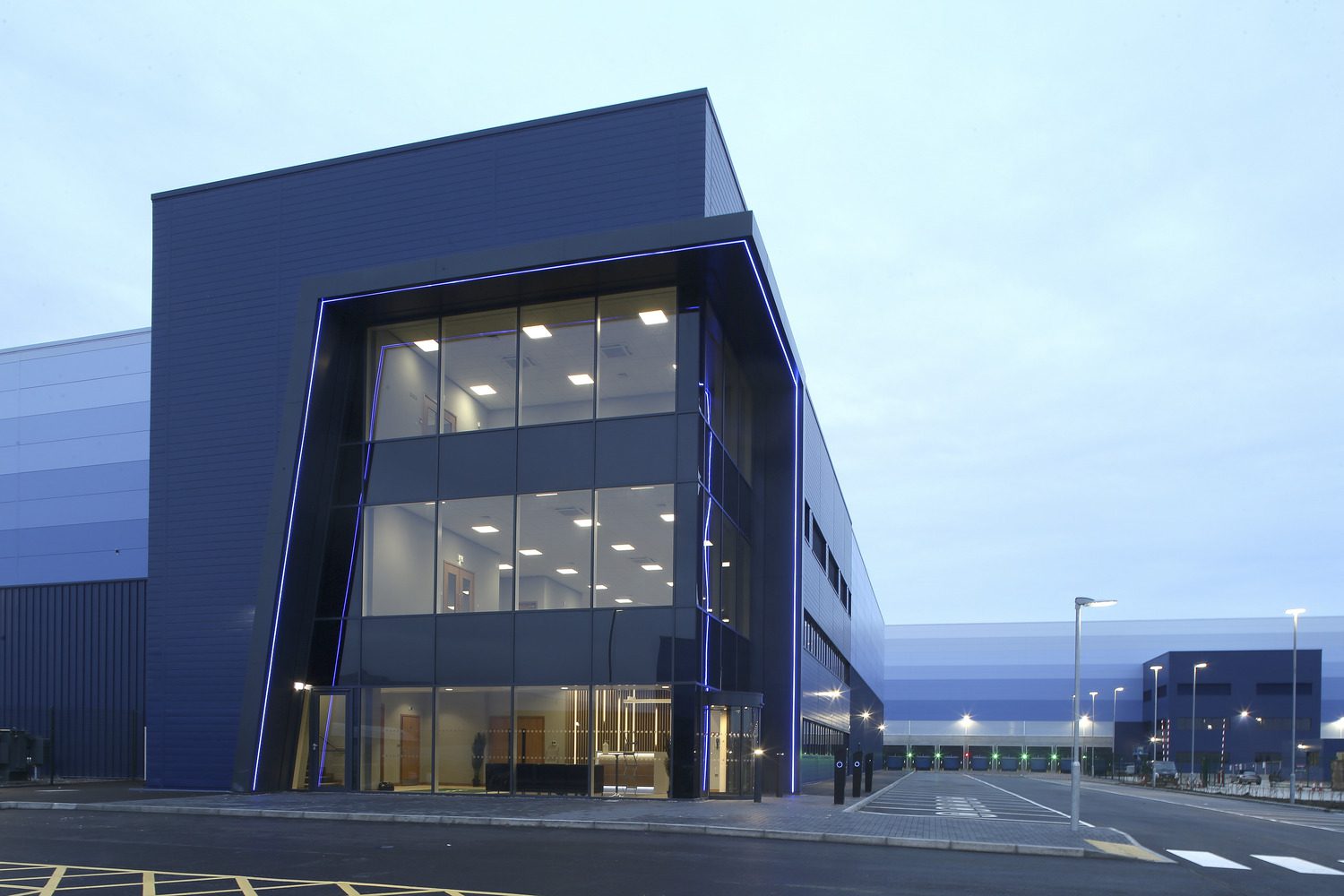-
Client
Uniserve
-
Services
Architecture
-
Sectors
Industrial
-
Value
£30 million
-
Year Completed
2021
-
Region
Suffolk, UK
-
Size
69,677 sqm (750,000 sqft)
-
Contractor
TSL
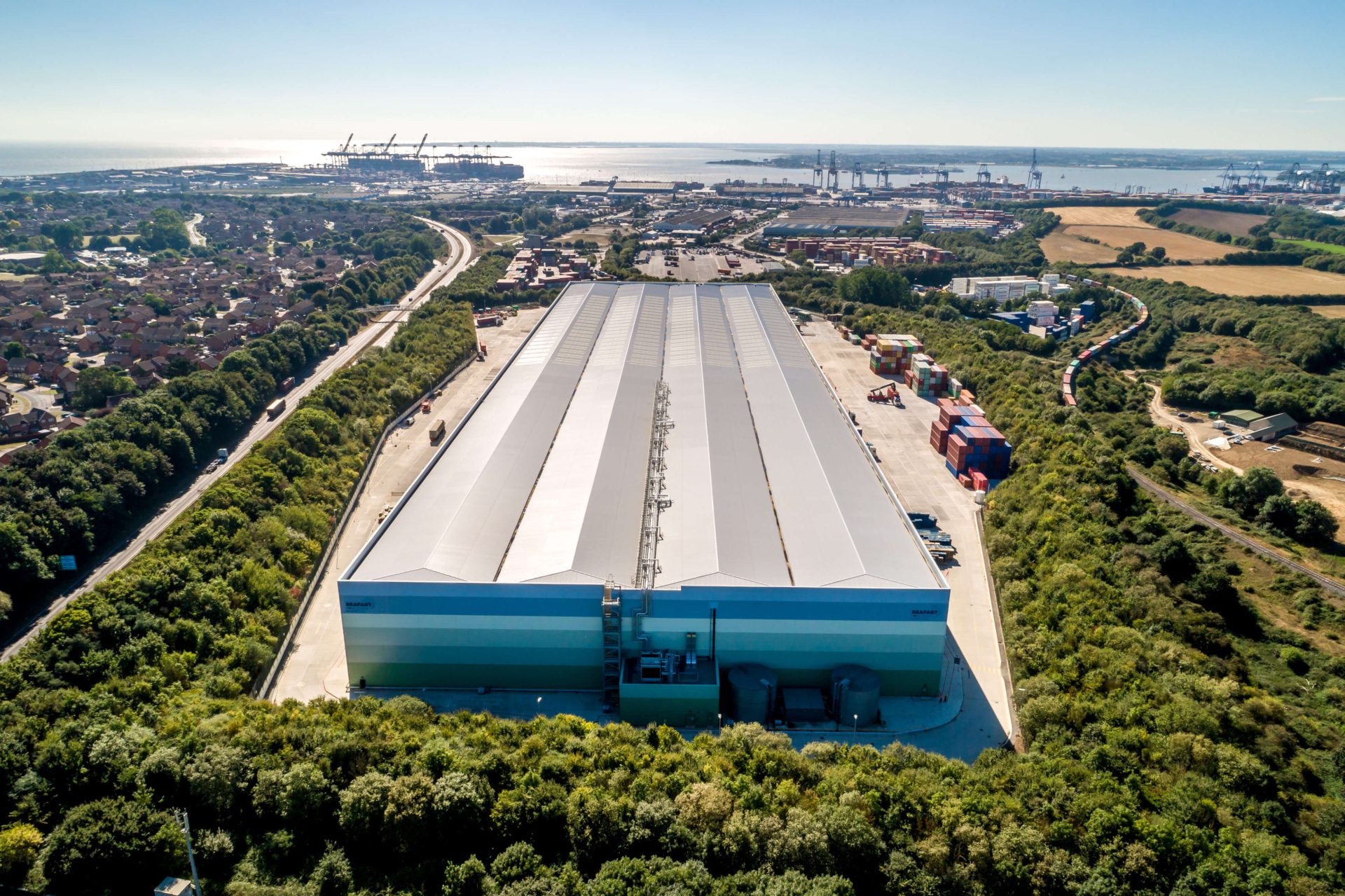
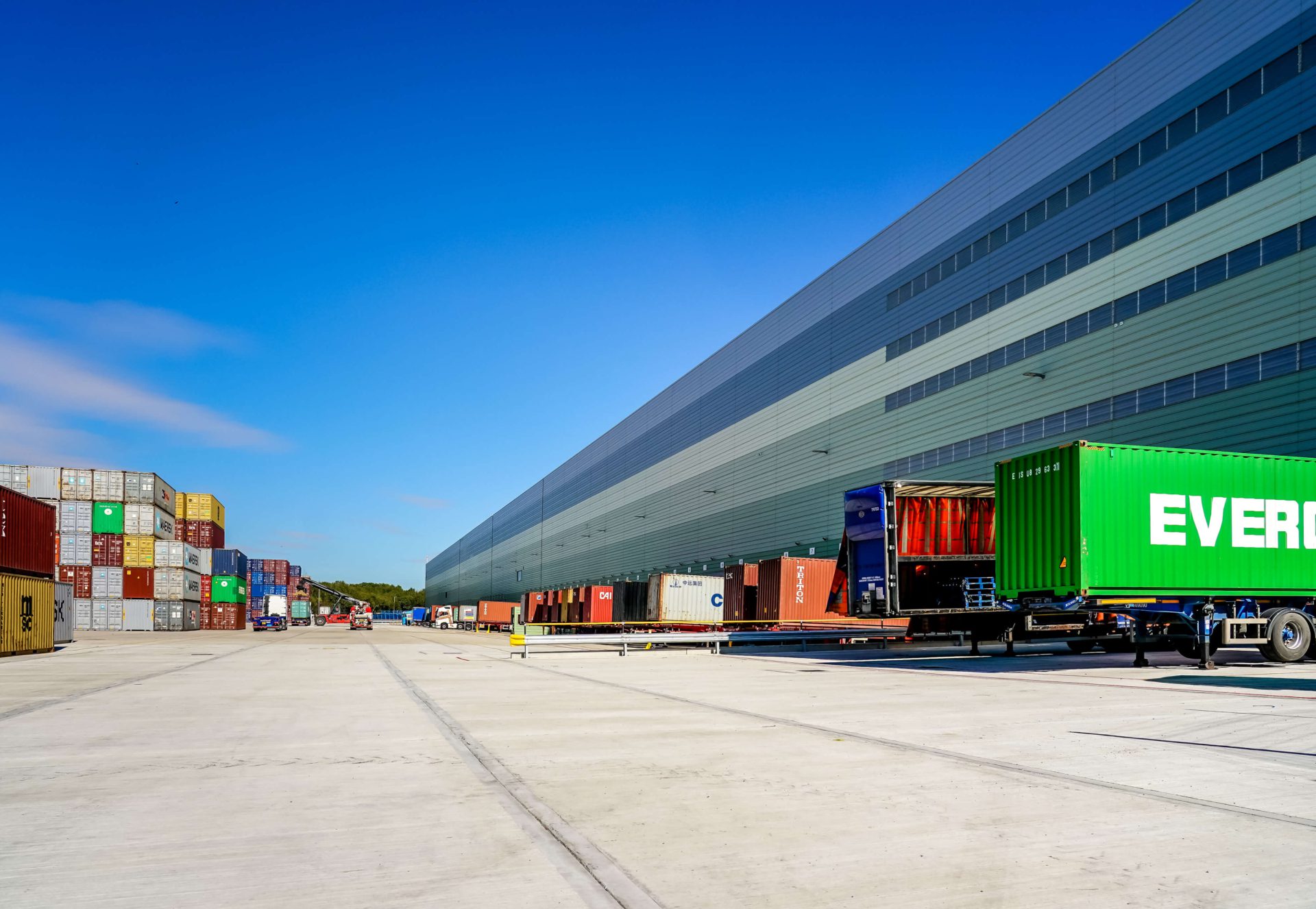
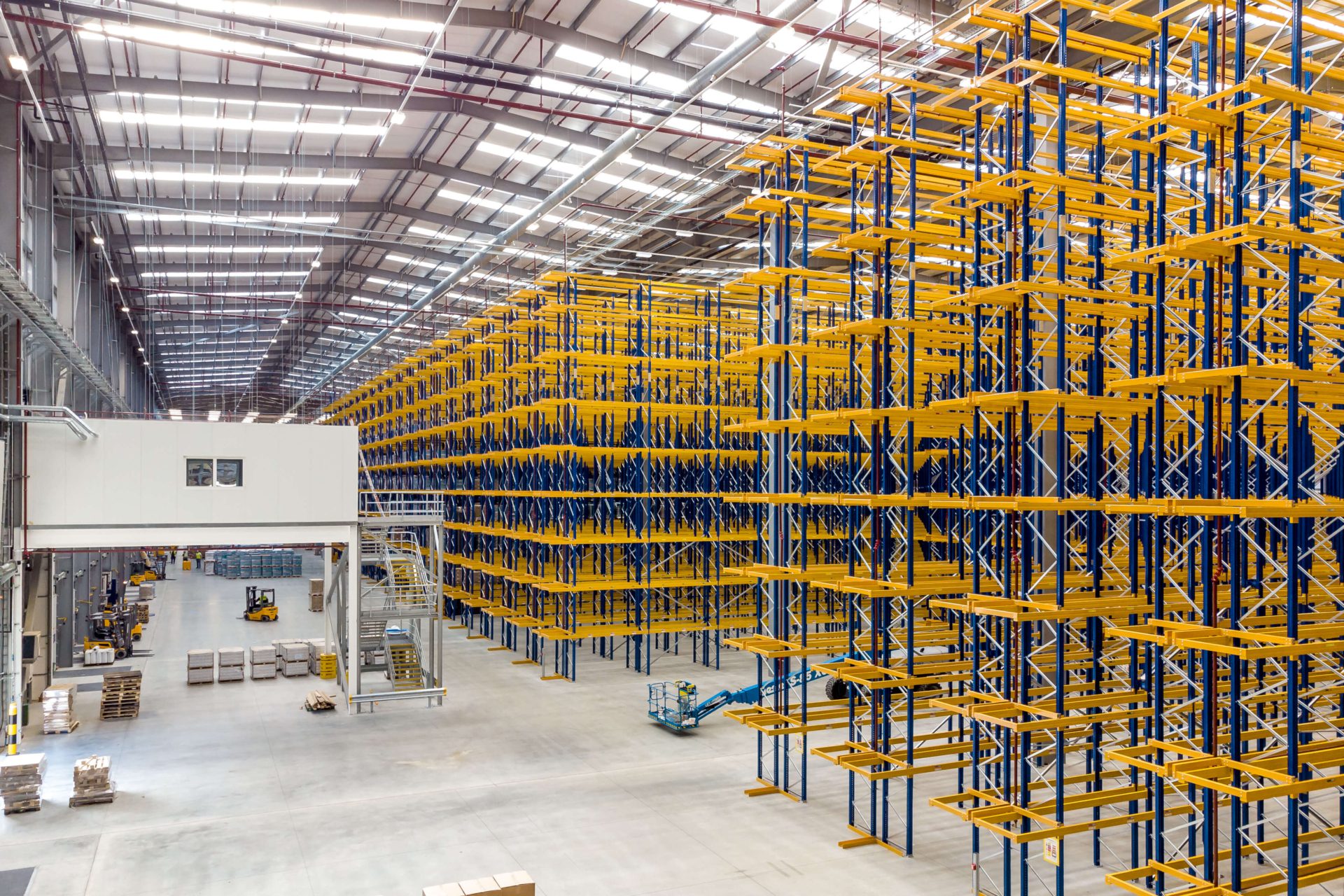
The warehouse is to be used for high rack storage at ambient temperature alongside four mezzanine storage levels. Additionally there is 100,000 sqft of freezer storage and a chilled marshalling zone.
The office is over 3 levels with an associated plant deck over the offices that is linked to the mezzanine floors.
The warehouse has a footprint of 46,000 sqft with a maximum internal height of 23 metres and 21 metres at haunch. The mezzanines are at 50,000 sqft at each level.
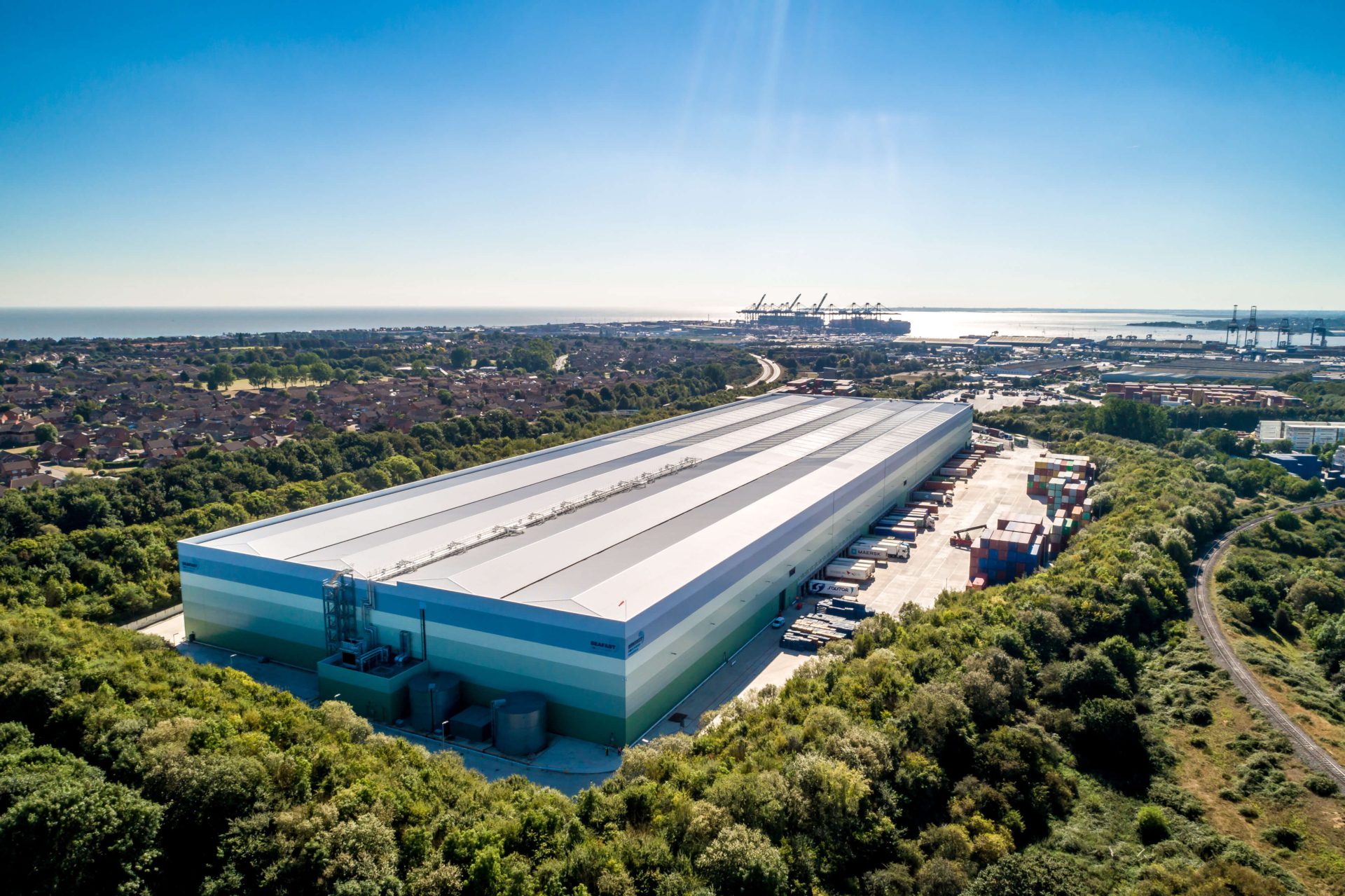
- X
- Share on LinkedIn
- Copy link Copied to clipboard
Have a similar project in mind?


