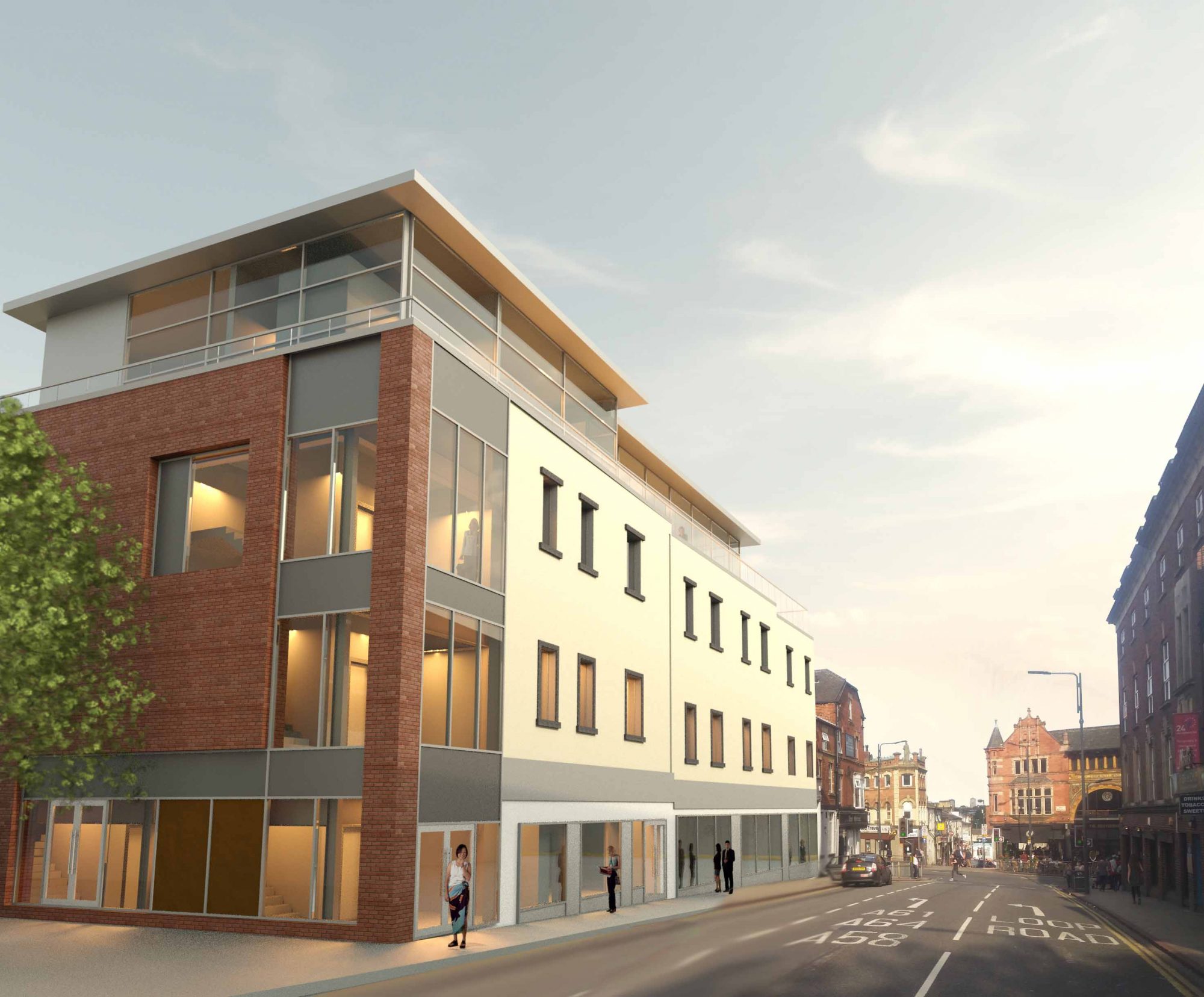Stephen George + Partners submit plans to bring mixed use regeneration to Leeds City Centre
A stunning Sky Bar, restaurant and flexible office space combine to form an exciting new development that will enhance the emerging leisure offer in the Merrion Street area of Leeds City Centre.
Working with successful local businessman Mr Mahmood Mazhar, Stephen George + Partners has submitted a planning application for an ambitious mixed use regeneration development that will extend and refurbish a vacant former restaurant into an exciting new leisure venue and office space. The plans include 3,358 sq.ft of contemporary bar and restaurant space on the ground floor and a stunning 2,830 sq.ft Sky Bar and terrace on the new penthouse floor. In between will be two floors containing 6,028 sq.ft of smart, modern offices, specifically designed to provide flexible serviced starter unit space for fledgling businesses to grow.
“This is a significant investment in an underestimated building, which will extend the emerging leisure offer in this part of Leeds. The sky bar and terrace will provide quality dining with stunning views over Leeds, and the dynamic ground floor restaurant and bar will add to the area’s day and night leisure attractions. The whole development links with the nearby entertainment and cultural quarter including the Leeds Grand Theatre.” Mr Mahmood Mazhar, CEO, Core Telecom Ltd
Stephen George + Partners’ design uses a bold and simple combination of forms and materials to create a distinctive building which uses its additional floors and massing to ‘bridge the gap’ between the traditional form of the adjacent Public House and the more modern 1980s office buildings. The stepped roof profile adds drama to the western corner, which features an impressive glazed curtain wall, allowing views into and out of the new stair and lift cores. The new penthouse floor has been given a lightweight treatment with extensive use of glazing to maximise the city views and is stepped in to create external terrace areas. At night-time the light spilling through the glazing will create a striking focal point from the street level to the roof top scene.
“The scheme was developed through extensive consultation with Leeds Planning and Design Department, through the pre-application process. There was a greater ambition beyond that of simply refurbishing the existing fabric and converting the spaces, and our design responds to that aspiration, for the scheme to have a ‘regenerative effect’, not just for the building itself but also potentially for the surrounding area.” Alan Soper, Director, Stephen George + Partners LLP
